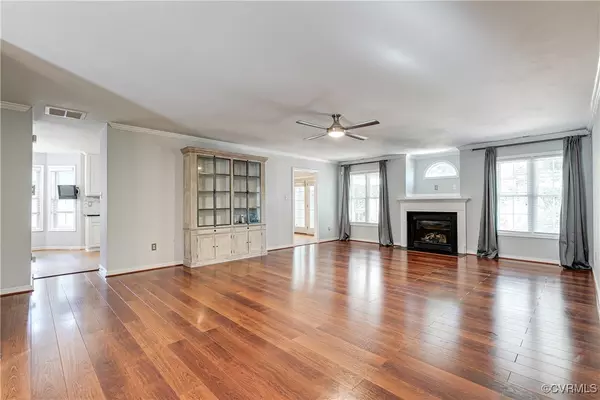For more information regarding the value of a property, please contact us for a free consultation.
2310 Grey Oak DR North Chesterfield, VA 23236
Want to know what your home might be worth? Contact us for a FREE valuation!

Our team is ready to help you sell your home for the highest possible price ASAP
Key Details
Sold Price $399,500
Property Type Single Family Home
Sub Type Single Family Residence
Listing Status Sold
Purchase Type For Sale
Square Footage 2,234 sqft
Price per Sqft $178
Subdivision Oak Hill
MLS Listing ID 2423988
Sold Date 11/18/24
Style Transitional
Bedrooms 4
Full Baths 2
Construction Status Actual
HOA Y/N No
Year Built 2002
Annual Tax Amount $3,094
Tax Year 2023
Lot Size 0.329 Acres
Acres 0.329
Property Description
Tucked away, but centrally located and immaculately maintained! One owner! One level living! Located on a quiet road, this home sits in the midst of mature landscaping including hydrangeas and a fig tree! The exterior of the home is low maintenance and inside you will find excellent living space. The floor plan has circular flow and almost everything has been recently updated. The eat-in kitchen features cork floors, soapstone countertops and a chevron marble tile backsplash. There are also stainless steel appliances and an island with a marble top. The dining room has wainscotting and chair rail mouldings and has double doors to a deck that is great for entertaining or just sitting and enjoying the sound of birds. The living room is large and has a gas fireplace. One of the main highlights of the house is the primary suite. The primary bedroom has a vaulted ceiling, 2 closets and a huge renovated bathroom with double sinks and a beautiful shower with a bench seat. 3 first floor bedrooms and 2 renovated full baths offer lots of one floor living options. A must see!
Location
State VA
County Chesterfield
Community Oak Hill
Area 62 - Chesterfield
Direction From Courthouse turn W onto Providence Road and right onto Grey Oak Drive.
Rooms
Basement Crawl Space
Interior
Interior Features Bedroom on Main Level, Breakfast Area, Ceiling Fan(s), Separate/Formal Dining Room, Double Vanity, Eat-in Kitchen, Fireplace, Main Level Primary
Heating Electric, Heat Pump
Cooling Heat Pump
Flooring Cork, Partially Carpeted, Wood
Fireplaces Number 1
Fireplaces Type Gas, Insert
Equipment Generator
Fireplace Yes
Appliance Dryer, Dishwasher, Electric Water Heater, Gas Cooking, Disposal, Microwave, Refrigerator, Stove, Washer
Laundry Washer Hookup, Dryer Hookup
Exterior
Exterior Feature Awning(s), Deck
Garage Attached
Garage Spaces 2.0
Fence Back Yard
Pool None
Waterfront No
Roof Type Composition
Porch Deck
Garage Yes
Building
Story 1
Sewer Public Sewer
Water Public
Architectural Style Transitional
Level or Stories One
Structure Type Frame,Vinyl Siding
New Construction No
Construction Status Actual
Schools
Elementary Schools Providence
Middle Schools Providence
High Schools Monacan
Others
Tax ID 749-69-18-08-800-000
Ownership Individuals
Financing Conventional
Read Less

Bought with Napier REALTORS ERA

Realtor | License ID: 0225240804
+1(804) 564-3275 | kayspringfieldrealestate@gmail.com




