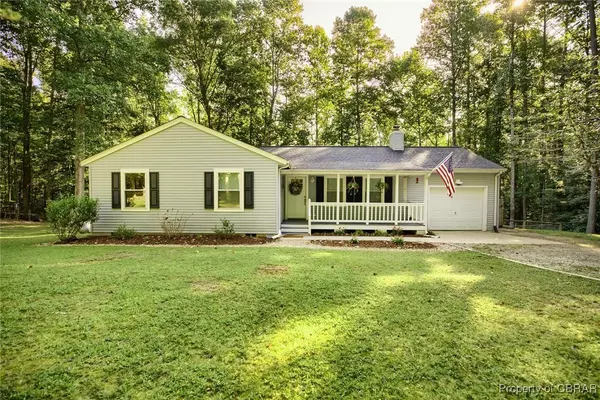For more information regarding the value of a property, please contact us for a free consultation.
10097 Skillman LN Gloucester, VA 23061
Want to know what your home might be worth? Contact us for a FREE valuation!

Our team is ready to help you sell your home for the highest possible price ASAP
Key Details
Sold Price $357,000
Property Type Single Family Home
Sub Type Single Family Residence
Listing Status Sold
Purchase Type For Sale
Square Footage 1,296 sqft
Price per Sqft $275
MLS Listing ID 2422178
Sold Date 11/08/24
Style A-Frame,Ranch
Bedrooms 3
Full Baths 2
Construction Status Approximate
HOA Y/N No
Year Built 1994
Annual Tax Amount $1,577
Tax Year 2024
Lot Size 5.000 Acres
Acres 5.0
Property Description
Welcome Home ~ where country charm meets modern amenities. This 3-bedroom, 2-bathroom home is nestled on a beautiful 5-acre corner lot, offering the perfect mix of wooded areas and open pasture, ideal for those seeking a rural lifestyle with all the conveniences of modern living. Step inside and be greeted by a bright and open floor plan, designed for comfortable living and effortless entertaining. The living area is filled with natural light, creating a warm and inviting atmosphere. The kitchen is a chef's delight, featuring a brand-new dishwasher (2023), ample counter space, and storage. You'll also find a washer (2022) and dryer (2020) conveniently located for easy laundry days. Expansive 5-acre lot includes a mix of woods and pasture, perfect for outdoor enthusiasts and animal lovers. Whether you're interested in raising horses, chickens, ducks, goats, or pigs, this property is ready for you, complete with a chicken coop. Enjoy sustainable living recently installed solar panels
Location
State VA
County Gloucester
Area 116 - Gloucester
Direction Indian Rd, Lakeview, Left Bumpy Rd, Right on Skillman
Interior
Interior Features Bedroom on Main Level, Dining Area, Laminate Counters, Main Level Primary, Pantry
Heating Electric, Heat Pump, Solar, Wood, Wood Stove
Cooling Central Air, Electric, Heat Pump
Flooring Carpet, Ceramic Tile, Tile, Wood
Fireplaces Number 1
Fireplaces Type Masonry, Wood Burning
Fireplace Yes
Appliance Dryer, Dishwasher, Gas Cooking, Microwave, Oven, Propane Water Heater, Refrigerator, Stove, Washer
Laundry Washer Hookup, Dryer Hookup
Exterior
Exterior Feature Deck, Lighting, Porch, Storage, Shed, Unpaved Driveway
Garage Attached
Garage Spaces 1.0
Fence Fenced, Partial, Split Rail
Pool None
Waterfront No
Roof Type Asphalt,Composition
Topography Sloping
Porch Rear Porch, Front Porch, Deck, Porch
Garage Yes
Building
Lot Description Corner Lot, Pasture, Rolling Slope, Sloped, Wooded
Story 1
Sewer Septic Tank
Water Well
Architectural Style A-Frame, Ranch
Level or Stories One
Additional Building Shed(s), Storage
Structure Type Block,Drywall,Frame,Vinyl Siding
New Construction No
Construction Status Approximate
Schools
Elementary Schools Botetourt
Middle Schools Peasley
High Schools Gloucester
Others
Tax ID 018D-3-42
Ownership Individuals
Security Features Security System,Smoke Detector(s)
Horse Property true
Financing Conventional
Read Less

Bought with Hometown Realty

Realtor | License ID: 0225240804
+1(804) 564-3275 | kayspringfieldrealestate@gmail.com




