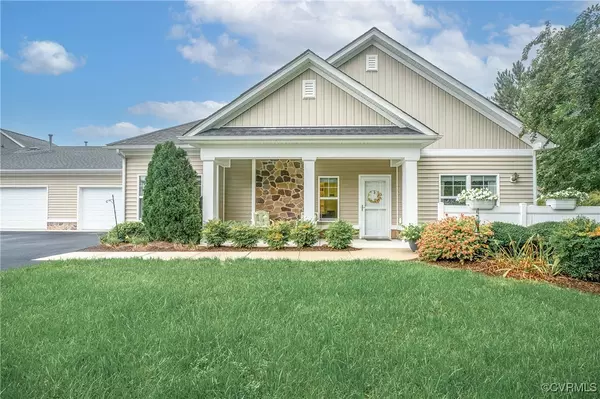For more information regarding the value of a property, please contact us for a free consultation.
313 Kernel CT North Chesterfield, VA 23236
Want to know what your home might be worth? Contact us for a FREE valuation!

Our team is ready to help you sell your home for the highest possible price ASAP
Key Details
Sold Price $465,000
Property Type Single Family Home
Sub Type Single Family Residence
Listing Status Sold
Purchase Type For Sale
Square Footage 1,876 sqft
Price per Sqft $247
Subdivision Harvest Glen
MLS Listing ID 2425176
Sold Date 10/30/24
Style Patio Home,Ranch
Bedrooms 3
Full Baths 2
Construction Status Actual
HOA Fees $306/mo
HOA Y/N Yes
Year Built 2011
Annual Tax Amount $3,420
Tax Year 2024
Lot Size 33.700 Acres
Acres 33.7
Property Description
Sought after END UNIT in Harvest Glen. Come see this MAINTENANCE FREE Condo situated adjacent to a tranquil pond. As you step inside, notice the rich and inviting wood vinyl flooring in the entryway. The OPEN CONCEPT interior invites you into the updated kitchen to cook a gourmet meal. Complete w/ GAS COOK TOP, GRANITE COUNTERS & Cabinets galore. Imagine yourself cozying up to read a book in the sunlight drenched Florida Room w/ beautiful built-ins. The family room boasts vaulted ceilings, gas fireplace and roughed-in home theater system to watch your favorite entertainment. As you retire for the evening, head to the primary bedroom with plush carpeting, bay window and his/her walk in closets w/ custom shelving. En suite has WALK-IN SHOWER, raised vanity and linen closet. Pay attention to the 2 additional generous sized bedrooms. The Laundry room has plenty of space and storage w/ built in cabinets & utility sink leading to the oversized 2 car garage - making it easy to bring in those groceries! The Private Patio allows for relaxation in the cool of the evening or after a long day. Amenities include - POOL, CLUBHOUSE & FITNESS ROOM. No age restriction.
Location
State VA
County Chesterfield
Community Harvest Glen
Area 62 - Chesterfield
Direction 288 to Courthouse Rd, Left onto Harvest Way, Left onto Pumpkin Pl, Right onto Lantern Way, Left onto Kernel Ct
Interior
Interior Features Bookcases, Built-in Features, Bedroom on Main Level, Dining Area, Double Vanity, Eat-in Kitchen, Fireplace, Granite Counters, High Ceilings, Main Level Primary, Walk-In Closet(s)
Heating Forced Air, Natural Gas
Cooling Central Air
Flooring Ceramic Tile, Laminate, Partially Carpeted
Fireplaces Number 1
Fireplaces Type Gas, Vented
Fireplace Yes
Window Features Thermal Windows
Appliance Dryer, Dishwasher, Gas Cooking, Disposal, Gas Water Heater, Microwave, Refrigerator, Washer
Exterior
Exterior Feature Sprinkler/Irrigation, Lighting
Garage Attached
Garage Spaces 2.0
Fence None
Pool None, Community
Community Features Clubhouse, Fitness, Home Owners Association, Maintained Community, Pool
Amenities Available Management
Waterfront No
View Y/N Yes
View Water
Roof Type Composition
Porch Front Porch
Garage Yes
Building
Story 1
Foundation Slab
Sewer Public Sewer
Water Public
Architectural Style Patio Home, Ranch
Level or Stories One
Structure Type Drywall,Frame,Vinyl Siding
New Construction No
Construction Status Actual
Schools
Elementary Schools Gordon
Middle Schools Midlothian
High Schools Monacan
Others
HOA Fee Include Clubhouse,Maintenance Grounds,Maintenance Structure,Pool(s),Recreation Facilities,Snow Removal,Trash,Water
Tax ID 744-69-91-83-400-083
Ownership Individuals
Financing Conventional
Read Less

Bought with The Kerzanet Group LLC

Realtor | License ID: 0225240804
+1(804) 564-3275 | kayspringfieldrealestate@gmail.com


