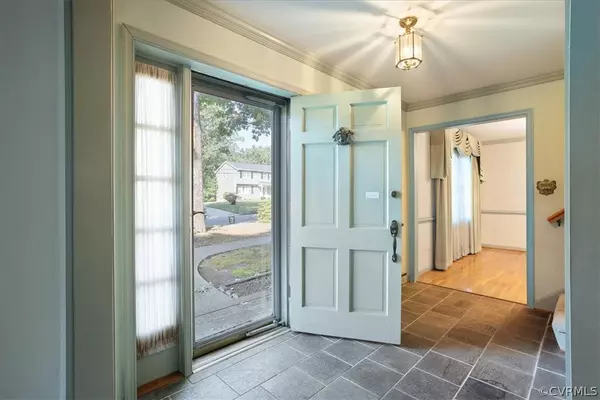For more information regarding the value of a property, please contact us for a free consultation.
313 Norwood DR Colonial Heights, VA 23834
Want to know what your home might be worth? Contact us for a FREE valuation!

Our team is ready to help you sell your home for the highest possible price ASAP
Key Details
Sold Price $245,000
Property Type Single Family Home
Sub Type Single Family Residence
Listing Status Sold
Purchase Type For Sale
Square Footage 3,339 sqft
Price per Sqft $73
Subdivision Sherwood Hills
MLS Listing ID 2412457
Sold Date 10/08/24
Style Two Story
Bedrooms 4
Full Baths 2
Half Baths 3
Construction Status Actual
HOA Y/N No
Year Built 1966
Annual Tax Amount $3,222
Tax Year 2023
Property Description
One owner, custom built, two story home in Sherwood Hills with four generous size bedrooms, two full and two half bathrooms. Enter into a large foyer with double coat closet. Formal living and dining rooms (window treatments in the formal rooms convey), family room with gas fireplace, eat in kitchen with large pantry and real wood cabinets. Huge mud/laundry room with lots of added storage. Most floors are hardwood under carpet and home has central vac. Replacement windows. French doors in eat in kitchen lead to screened porch with attached deck. This home has been lovingly maintained and is waiting for its next owner. Roof is approximately three years old and HVAC has monthly preventive maintenance check ups. Full finished basement with half bath adds an additional 1100+ square feet of living space with endless possibilities (pool table and furniture in basement will convey). All this and attached two car garage. Beautifully landscaped yard with irrigation system. Convenient to Fort Gregg Adams, interstate travel, shopping and dining. Thanks for showing!
Location
State VA
County Colonial Heights
Community Sherwood Hills
Area 55 - Colonial Heights
Direction Boulevard to Sherwood Drive to left onto Forestview, to right onto Norwood Drive, house is on the right.
Rooms
Basement Full, Walk-Out Access
Interior
Interior Features Eat-in Kitchen, Pantry, Central Vacuum, Paneling/Wainscoting
Heating Electric, Zoned
Cooling Electric
Flooring Carpet, Tile, Wood
Fireplaces Number 1
Fireplaces Type Gas
Fireplace Yes
Appliance Dryer, Dishwasher, Electric Cooking, Electric Water Heater, Microwave, Oven, Refrigerator, Range Hood, Stove, Washer
Laundry Washer Hookup
Exterior
Exterior Feature Porch
Garage Attached
Garage Spaces 2.0
Fence None
Pool None
Waterfront No
Roof Type Shingle
Porch Screened, Porch
Garage Yes
Building
Story 3
Sewer Public Sewer
Water Public
Architectural Style Two Story
Level or Stories Three Or More
Structure Type Aluminum Siding,Brick,Block,Drywall
New Construction No
Construction Status Actual
Schools
Elementary Schools Lakeview
Middle Schools Colonial Heights
High Schools Colonial Heights
Others
Tax ID 6410-08-00-023
Ownership Individuals
Financing Cash
Read Less

Bought with River City Elite Properties

Realtor | License ID: 0225240804
+1(804) 564-3275 | kayspringfieldrealestate@gmail.com




