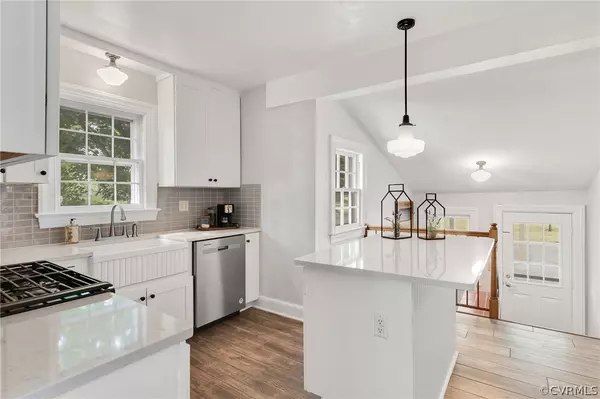For more information regarding the value of a property, please contact us for a free consultation.
175 Selma RD Orange, VA 22960
Want to know what your home might be worth? Contact us for a FREE valuation!

Our team is ready to help you sell your home for the highest possible price ASAP
Key Details
Sold Price $365,000
Property Type Single Family Home
Sub Type Single Family Residence
Listing Status Sold
Purchase Type For Sale
Square Footage 2,326 sqft
Price per Sqft $156
MLS Listing ID 2418943
Sold Date 09/10/24
Style Cape Cod,Two Story
Bedrooms 3
Full Baths 1
Half Baths 1
Construction Status Actual
HOA Y/N No
Year Built 1937
Annual Tax Amount $1,527
Tax Year 2023
Lot Size 0.809 Acres
Acres 0.8086
Property Description
Welcome to this beautiful character-filled home, perfectly situated close to town. This delightful residence features a spacious living room with ample natural light and a cozy fireplace creating an inviting atmosphere. The adjacent dining room flows seamlessly between the living room and kitchen, providing an ideal space for entertaining. The kitchen is a modern delight, boasting stainless steel appliances, white cabinetry, beautiful backsplash, an apron front sink, and plenty of counter space. A perfect setup for any home chef. The bedrooms each offer comfortable living spaces with hardwood floors adding to the home's charm. A standout feature of this property is the full basement, mostly finished, which includes another fireplace and a separate workshop area. This versatile space can be used for recreation, hobbies, or additional storage. Step outside to enjoy the screened porch with a swing and ceiling fan, perfect for relaxing in the shade after a long day. The well-maintained yard is complemented by a detached storage shed, providing extra storage for tools or outdoor equipment. This property offers both convenience and comfort, making it a wonderful place to call home. Don't miss the opportunity to own this character-filled home!
Location
State VA
County Orange
Area 226 - Orange
Rooms
Basement Full, Finished
Interior
Interior Features Bedroom on Main Level, Ceiling Fan(s), Granite Counters, High Ceilings, High Speed Internet, Kitchen Island, Solid Surface Counters, Cable TV, Wired for Data, Central Vacuum, Programmable Thermostat
Heating Floor Furnace, Hot Water, Oil
Cooling Central Air, Heat Pump
Flooring Tile, Vinyl, Wood
Fireplaces Number 1
Fireplaces Type Masonry, Wood Burning
Fireplace Yes
Window Features Storm Window(s)
Appliance Dryer, Dishwasher, Electric Water Heater, Gas Cooking, Ice Maker, Microwave, Oven, Refrigerator, Stove, Water Heater, Washer
Laundry Washer Hookup, Dryer Hookup
Exterior
Exterior Feature Out Building(s), Porch, Storage, Shed
Fence Fenced, Invisible
Pool None
Roof Type Composition
Porch Side Porch, Porch
Garage No
Building
Sewer Public Sewer
Water Public
Architectural Style Cape Cod, Two Story
Additional Building Outbuilding
Structure Type Aluminum Siding,Block,Plaster,Wood Siding
New Construction No
Construction Status Actual
Schools
Elementary Schools Orange
Middle Schools Prospect Heights
High Schools Orange
Others
Tax ID 044-A1-07-61-0010-0
Ownership Individuals
Financing USDA
Read Less

Bought with NON MLS OFFICE
Realtor | License ID: 0225240804
+1(804) 564-3275 | kayspringfieldrealestate@gmail.com




