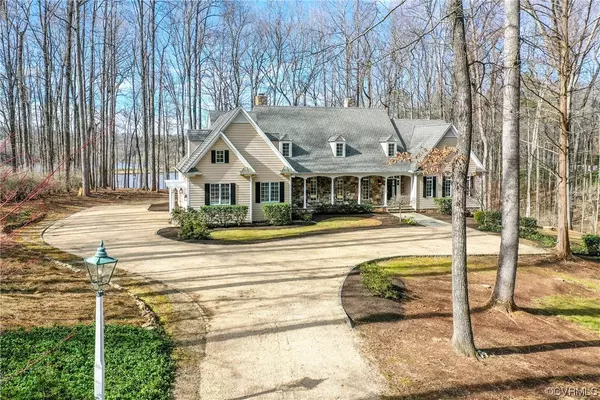For more information regarding the value of a property, please contact us for a free consultation.
736 Woodson PL Manakin Sabot, VA 23103
Want to know what your home might be worth? Contact us for a FREE valuation!

Our team is ready to help you sell your home for the highest possible price ASAP
Key Details
Sold Price $1,800,000
Property Type Single Family Home
Sub Type Single Family Residence
Listing Status Sold
Purchase Type For Sale
Square Footage 5,588 sqft
Price per Sqft $322
Subdivision Meadows At Manakin
MLS Listing ID 2402625
Sold Date 03/19/24
Style Cape Cod,Two Story,Transitional
Bedrooms 4
Full Baths 3
Half Baths 1
Construction Status Actual
HOA Fees $173/ann
HOA Y/N Yes
Year Built 1999
Annual Tax Amount $7,728
Tax Year 2024
Lot Size 4.735 Acres
Acres 4.735
Property Description
Outstanding lake house in the Meadows at Joe Brooke Farm offers fantastic views of Dover Lake. Fish and kayak from your own dock. The charming stone accented Cape Cod style custom home was built by Allen Coleman. The open concept features high ceilings, tall windows and large open rooms that offer lovely traditional quality and exudes style and charm. The wide plank flooring is gorgeous and hardwoods are throughout the second floor. The family room features lake views, two fireplaces and French doors connecting to the covered rear porch. The linen white kitchen has a Jenn Aire gas rangetop, double convection oven, warming drawer, Sub-Zero refrigerator freezer and a center island, gas fireplace and a lake view from the kitchen sink. You'll spend hours relaxing in the vaulted ceiling sunroom with lake views and porch access. A 16 X 19 screened porch has a stone fireplace overlooking the lake. A luxury oversized first floor primary suite offers two closets and a creamy marble bath with a soaking tub and separate shower with seat. The second floor features nine foot ceilings, a guest suite, two more bedrooms and a large hall bath plus a huge playroom with a wet bar. Two walk-in attics provide abundant storage. The lower level recreation room offers 679 SF of carpeted space for games, media or a gym. The Meadows offers miles of private neighborhood roads for running and biking, woodland trails and Dover Lake park with canoe storage, boat launch, dock and covered picnic shelter and excellent fishing. Located less than 15 minutes from Wegman's, 5 minutes to Kinloch Golf Club and Hermitage Country Club and convenient to the area's top prep schools. Fifty year Grand Manor shingle roof, two new LP gas furnace and heat pump systems on the first floor. Garage is 23 X 24 ft. Freshly painted interiors to make it move in condition.
Location
State VA
County Goochland
Community Meadows At Manakin
Area 24 - Goochland
Direction West on Rt. 6. Approx. 4 miles past Rt. 288, Right on Meadow Ridge Parkway, Left on Woodson Place to end.
Body of Water Dover Lake
Rooms
Basement Heated, Partial, Partially Finished
Interior
Interior Features Beamed Ceilings, Bookcases, Built-in Features, Cathedral Ceiling(s), Separate/Formal Dining Room, Double Vanity, Eat-in Kitchen, French Door(s)/Atrium Door(s), Fireplace, Granite Counters, High Ceilings, Kitchen Island, Bath in Primary Bedroom, Main Level Primary, Cable TV, Walk-In Closet(s)
Heating Electric, Heat Pump, Propane, Zoned
Cooling Central Air, Zoned
Flooring Marble, Wood
Fireplaces Number 3
Fireplaces Type Gas, Stone, Wood Burning
Fireplace Yes
Window Features Thermal Windows
Appliance Built-In Oven, Cooktop, Down Draft, Double Oven, Dryer, Dishwasher, Electric Water Heater, Gas Cooking, Disposal, Microwave, Range, Refrigerator, Range Hood, Water Softener, Trash Compactor, Water Heater, Water Purifier, Washer
Laundry Dryer Hookup
Exterior
Exterior Feature Dock, Sprinkler/Irrigation, Porch, Unpaved Driveway
Garage Attached
Garage Spaces 2.0
Fence None
Pool None
Community Features Boat Facilities, Common Grounds/Area, Dock, Home Owners Association, Lake, Park, Pond
Amenities Available Landscaping, Management
Waterfront Yes
Waterfront Description Lake,Lake Front,Water Access,Walk to Water,Waterfront
View Y/N Yes
View Water
Roof Type Asphalt,Shingle
Porch Front Porch, Screened, Porch
Garage Yes
Building
Lot Description Waterfront
Sewer Septic Tank
Water Well
Architectural Style Cape Cod, Two Story, Transitional
Structure Type Block,Drywall,Frame,Hardboard,Stone
New Construction No
Construction Status Actual
Schools
Elementary Schools Randolph
Middle Schools Goochland
High Schools Goochland
Others
HOA Fee Include Association Management,Common Areas,Insurance,Reserve Fund,Road Maintenance,Snow Removal,Water Access
Tax ID 62-31-C-13-0
Ownership Individuals
Security Features Security System,Controlled Access,Smoke Detector(s)
Financing Conventional
Read Less

Bought with Long & Foster REALTORS

Realtor | License ID: 0225240804
+1(804) 564-3275 | kayspringfieldrealestate@gmail.com


