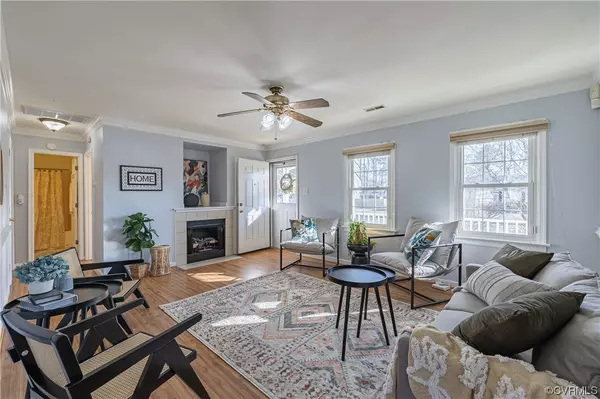For more information regarding the value of a property, please contact us for a free consultation.
2408 Ramsey CT Richmond, VA 23228
Want to know what your home might be worth? Contact us for a FREE valuation!

Our team is ready to help you sell your home for the highest possible price ASAP
Key Details
Sold Price $347,100
Property Type Single Family Home
Sub Type Single Family Residence
Listing Status Sold
Purchase Type For Sale
Square Footage 1,162 sqft
Price per Sqft $298
Subdivision Brandon Park
MLS Listing ID 2400140
Sold Date 01/31/24
Style Ranch
Bedrooms 3
Full Baths 2
Construction Status Actual
HOA Y/N No
Year Built 1997
Annual Tax Amount $2,316
Tax Year 2023
Lot Size 0.265 Acres
Acres 0.2652
Property Description
Welcome to your dream home! Step inside this beautiful ranch-style home to find a cozy family room furnished with hardwood floors and a gas fireplace. Continue into the eat-in kitchen featuring a brand new double-door refrigerator, and recessed lighting, with direct access onto a large deck. The primary bedroom offers lots of natural light and an ensuite bathroom with a tiled walk-in shower. Across the house lives another full bath fitted with a tub and shower conveniently situated between the two additional bedrooms. The home offers plenty of storage in the way of an attached 1 car garage and a detached shed, both of which are accessible through the fenced-in back yard. Additional features include a wired generator, paved double-car driveway and electric blinds. Conveniently situated just minutes away from Staples Mill Amtrak Station and Lewis Ginter Botanical Gardens, and only a 16 minute drive to either downtown Richmond or Short Pump Town Center. Bonus: Seller will extend the Buyer a home warranty!
Location
State VA
County Henrico
Community Brandon Park
Area 34 - Henrico
Rooms
Basement Crawl Space
Interior
Interior Features Bedroom on Main Level, Ceiling Fan(s), Eat-in Kitchen, Fireplace, Bath in Primary Bedroom
Heating Electric, Heat Pump
Cooling Central Air
Flooring Vinyl, Wood
Fireplaces Type Gas
Fireplace Yes
Appliance Cooktop, Dishwasher, Electric Water Heater, Microwave, Range, Refrigerator
Exterior
Exterior Feature Deck, Porch, Storage, Shed, Paved Driveway
Parking Features Attached
Garage Spaces 1.0
Fence Back Yard, Fenced
Pool None
Roof Type Shingle
Porch Front Porch, Deck, Porch
Garage Yes
Building
Lot Description Level
Story 1
Sewer Public Sewer
Water Public
Architectural Style Ranch
Level or Stories One
Structure Type Brick,Drywall,Vinyl Siding
New Construction No
Construction Status Actual
Schools
Elementary Schools Trevvett
Middle Schools Brookland
High Schools Hermitage
Others
Tax ID 773-760-4637
Ownership Individuals
Financing Conventional
Read Less

Bought with Long & Foster REALTORS

Realtor | License ID: 0225240804
+1(804) 564-3275 | kayspringfieldrealestate@gmail.com




