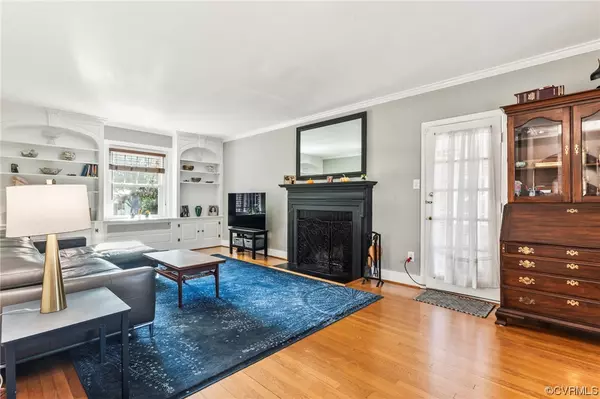For more information regarding the value of a property, please contact us for a free consultation.
1233 Windsor AVE Richmond, VA 23227
Want to know what your home might be worth? Contact us for a FREE valuation!

Our team is ready to help you sell your home for the highest possible price ASAP
Key Details
Sold Price $701,000
Property Type Single Family Home
Sub Type Single Family Residence
Listing Status Sold
Purchase Type For Sale
Square Footage 1,770 sqft
Price per Sqft $396
Subdivision Bellevue Court
MLS Listing ID 2327005
Sold Date 12/13/23
Style Colonial,Two Story
Bedrooms 3
Full Baths 2
Half Baths 1
Construction Status Actual
HOA Y/N No
Year Built 1938
Annual Tax Amount $4,884
Tax Year 2023
Lot Size 7,270 Sqft
Acres 0.1669
Lot Dimensions 145 x 50
Property Description
Come visit this classic brick & slate Colonial on one of Bellevue’s quiet, one-block avenues. Cross the zoysia grass lawn and enter a freshly-painted home of old-school charm and quality. The large front-to-back living room features nicely detailed bookcases and cabinets, wood-burning fireplace, crown molding, and beautiful hardwood floors. Freshly painted dining room w/crown, chair rail, wainscoting, and chandelier. Leading into the kitchen there’s a half bath and study/work nook. Large renovated kitchen (2010) w/Kraftmaid cabinets, SS Bosch dishwasher (2023), recessed lighting, breakfast bar, electric cooking, and large windows overlooking garden and fenced backyard.
Upstairs- Primary bedroom w/loads of closet space, hardwood floors, fan, and Primary bath w/re-tiled shower, new tile. Second floor has hall bath, bedrooms 2 & 3, and insulated attic access. Large basement with good utility/shop space. Dual zone HVAC HP up & down (2010), uber-efficient hybrid hot water heater (2010), Moen Smart Water Monitor and Shutoff (2019). Freshly-painted family/den w/fireplace. New windows(2018), encapsulated crawl, new paver patio & walk (2010), shed (2018), off-street parking.
Location
State VA
County Richmond City
Community Bellevue Court
Area 30 - Richmond
Direction From Hermitage Rd go East on Bellevue Avenue. Left onto Newport, 2nd Right onto Windsor. House on the left.
Rooms
Basement Full, Walk-Out Access
Interior
Interior Features Bookcases, Built-in Features, Ceiling Fan(s), Separate/Formal Dining Room, Eat-in Kitchen, Fireplace, High Speed Internet, Bath in Primary Bedroom, Recessed Lighting, Wired for Data, Workshop
Heating Electric, Heat Pump, Natural Gas, Steam, Zoned
Cooling Central Air, Zoned
Flooring Concrete, Ceramic Tile, Wood
Fireplaces Number 2
Fireplaces Type Masonry, Wood Burning
Fireplace Yes
Window Features Thermal Windows
Appliance Dishwasher, Disposal, Ice Maker, Oven, Range Hood, Stove, Water Heater
Laundry Washer Hookup, Dryer Hookup
Exterior
Exterior Feature Storage, Shed
Fence Back Yard, Fenced
Pool None
Community Features Curbs, Gutter(s), Street Lights, Sidewalks
Waterfront No
Roof Type Slate
Porch Rear Porch, Patio, Stoop
Garage No
Building
Lot Description Landscaped
Story 2
Sewer Public Sewer
Water Public
Architectural Style Colonial, Two Story
Level or Stories Two
Structure Type Brick,Plaster
New Construction No
Construction Status Actual
Schools
Elementary Schools Holton
Middle Schools Henderson
High Schools John Marshall
Others
Tax ID N000-2348-002
Ownership Individuals
Security Features Security System
Financing Conventional
Read Less

Bought with Long & Foster REALTORS

Realtor | License ID: 0225240804
+1(804) 564-3275 | kayspringfieldrealestate@gmail.com




