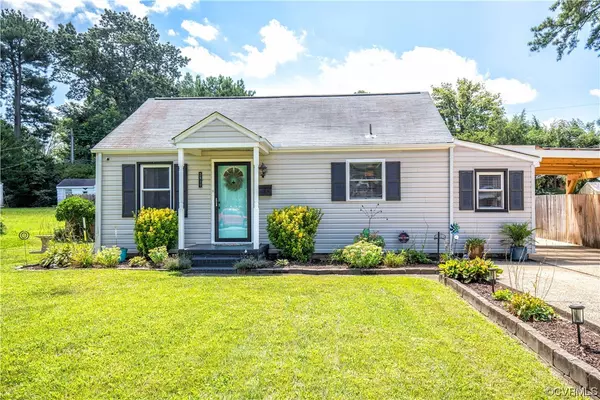For more information regarding the value of a property, please contact us for a free consultation.
2911 Overton RD Henrico, VA 23228
Want to know what your home might be worth? Contact us for a FREE valuation!

Our team is ready to help you sell your home for the highest possible price ASAP
Key Details
Sold Price $371,000
Property Type Single Family Home
Sub Type Single Family Residence
Listing Status Sold
Purchase Type For Sale
Square Footage 1,440 sqft
Price per Sqft $257
Subdivision Pinehurst Gardens
MLS Listing ID 2319151
Sold Date 10/20/23
Style Bungalow,Cottage
Bedrooms 3
Full Baths 2
Construction Status Actual
HOA Y/N No
Year Built 1948
Annual Tax Amount $2,824
Tax Year 2023
Lot Size 9,966 Sqft
Acres 0.2288
Lot Dimensions 61x164x64x156
Property Description
Don’t miss your chance to own this charming, 3-bedroom, 2-bath, bungalow in the sought after neighborhood of Lakeside. Home has been completely remodeled with high-end amenities including heated tile floors in the kitchen and both bathrooms to keep your tootsies warm on cold days. Renovated kitchen includes new cabinets, counters, fixtures, & black stainless appliances. There is a separate dining area and a large family room with an updated electric fireplace. The primary bedroom is vaulted with a walk-in closet and full ensuite bath including double vanity and custom tiled step-in shower. There are two other bedrooms with original hardwood floors (refinished, of course!) – both currently being used as office space. Speaking of office space … the floor plan works really well for a home-based business since friends can use the side door leading to the kitchen while clients can come straight in the front door. The outside area is just as stellar with a large 11x17 screened porch, 10x20 covered paver patio, raised deck with generous seating area, and a SALT WATER pool for hot summer days. Did I mention there is also an oversized detached garage and the whole place is privacy fenced?
Location
State VA
County Henrico
Community Pinehurst Gardens
Area 32 - Henrico
Direction Staples Mill Road to Dumbarton Road. Left onto Impala Drive. Right onto Overton Road.
Rooms
Basement Crawl Space
Interior
Interior Features Bedroom on Main Level, Separate/Formal Dining Room, Double Vanity, Laminate Counters, Pantry, Walk-In Closet(s), Workshop
Heating Electric, Heat Pump
Cooling Electric, Heat Pump
Flooring Partially Carpeted, Tile, Wood
Fireplaces Number 1
Fireplaces Type Electric
Fireplace Yes
Window Features Thermal Windows
Appliance Dryer, Dishwasher, Electric Water Heater, Disposal, Microwave, Refrigerator, Stove, Water Heater, Washer
Exterior
Garage Detached
Garage Spaces 2.5
Fence Back Yard, Fenced, Privacy
Pool Above Ground, Pool Equipment, Pool, Private, Pool Sweep, Vinyl
Waterfront No
Roof Type Asphalt,Shingle
Topography Level
Porch Rear Porch, Screened
Garage Yes
Building
Lot Description Level
Story 1
Sewer Public Sewer
Water Public
Architectural Style Bungalow, Cottage
Level or Stories One
Structure Type Drywall,Frame,Vinyl Siding
New Construction No
Construction Status Actual
Schools
Elementary Schools Holladay
Middle Schools Moody
High Schools Hermitage
Others
Tax ID 776-747-3947
Ownership Individuals
Financing Conventional
Read Less

Bought with Compass

Realtor | License ID: 0225240804
+1(804) 564-3275 | kayspringfieldrealestate@gmail.com




