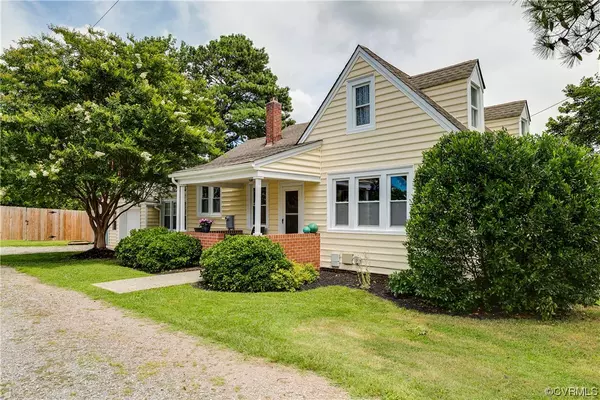For more information regarding the value of a property, please contact us for a free consultation.
5210 Penick RD Richmond, VA 23228
Want to know what your home might be worth? Contact us for a FREE valuation!

Our team is ready to help you sell your home for the highest possible price ASAP
Key Details
Sold Price $350,000
Property Type Single Family Home
Sub Type Single Family Residence
Listing Status Sold
Purchase Type For Sale
Square Footage 1,460 sqft
Price per Sqft $239
Subdivision Greendale Forest
MLS Listing ID 2315085
Sold Date 08/15/23
Style Bungalow,Cape Cod,Cottage
Bedrooms 3
Full Baths 2
Construction Status Actual
HOA Y/N No
Year Built 1939
Annual Tax Amount $1,445
Tax Year 2022
Lot Size 6,564 Sqft
Acres 0.1507
Property Description
This delightful one story cape is a classic throw back with sweet features. PLUS there's a private efficiency apartment attached with separate entrance that's perfect for use as in-law suite, or student apartment. This home is also super clean 'n spiffy with new interior paint throughout, pretty hardwoods, and a large unfinished attic with good head room (could be finished). The kitchen has newer open cabinets, painted wood floors, and nifty fixtures. An inviting "sit 'n chill" sun room serves as a ' breeze through ' from main house to the one bedroom efficiency apt at rear of home. The main house is 1,047 sq ft; the apartment is 414 sq ft. (per appraiser). Owner's improvements include: '18 Replaced HVAC & duct work; '20 New refrigerator & microwave; '21-'22 Replaced crawl space insulation-vapor barrier; '22 Installed French drain, dry wells and drainage system at driveway; '22 Installed new PEX plumbing pipes; '23 Interior painted. Owner's TLC evident throughout. To See is To Love.
Location
State VA
County Henrico
Community Greendale Forest
Area 32 - Henrico
Direction Glenside Dr to Locust St. Go one block on Locust. Turn right on Penick; or take Staples Mill Rd to Penick. Follow Penick to 5210
Rooms
Basement Crawl Space
Interior
Interior Features Bedroom on Main Level, Ceiling Fan(s), Workshop
Heating Electric, Heat Pump
Cooling Central Air
Flooring Laminate, Wood
Appliance Dryer, Dishwasher, Electric Cooking, Electric Water Heater, Disposal, Microwave, Oven, Refrigerator, Stove, Washer
Exterior
Exterior Feature Unpaved Driveway
Fence Back Yard, Fenced, Privacy, Wood
Pool None
Waterfront No
Roof Type Composition
Topography Level
Porch Side Porch
Garage No
Building
Lot Description Corner Lot, Landscaped, Level
Sewer Public Sewer
Water Public
Architectural Style Bungalow, Cape Cod, Cottage
Level or Stories One and One Half
Additional Building Garage Apartment
Structure Type Drywall,Frame,Plaster,Vinyl Siding
New Construction No
Construction Status Actual
Schools
Elementary Schools Johnson
Middle Schools Brookland
High Schools Tucker
Others
Tax ID 769-747-1153
Ownership Individuals
Financing Conventional
Read Less

Bought with The Steele Group

Realtor | License ID: 0225240804
+1(804) 564-3275 | kayspringfieldrealestate@gmail.com




