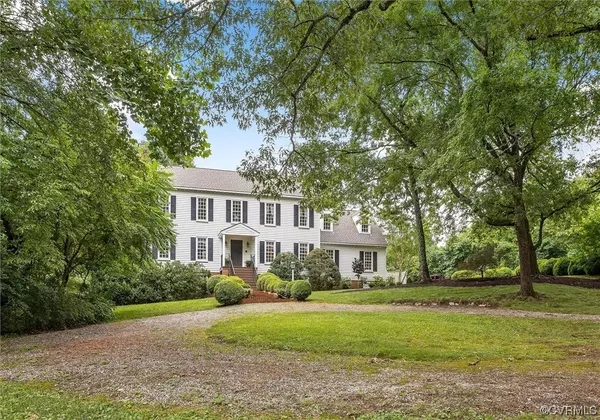For more information regarding the value of a property, please contact us for a free consultation.
520 Calm Creek RD Manakin Sabot, VA 23103
Want to know what your home might be worth? Contact us for a FREE valuation!

Our team is ready to help you sell your home for the highest possible price ASAP
Key Details
Sold Price $725,000
Property Type Single Family Home
Sub Type Single Family Residence
Listing Status Sold
Purchase Type For Sale
Square Footage 2,704 sqft
Price per Sqft $268
Subdivision Boscobel Country
MLS Listing ID 2314350
Sold Date 08/24/23
Style Colonial
Bedrooms 4
Full Baths 3
Construction Status Actual
HOA Fees $33/ann
HOA Y/N Yes
Year Built 1987
Annual Tax Amount $3,472
Tax Year 2023
Lot Size 3.370 Acres
Acres 3.37
Property Description
Nestled on a picturesque hillside, the country home stands as a charming retreat. This custom 4 bd \ 3 bath \3 Fireplace Colonial home exudes a timeless appeal, blending harmoniously with the natural landscape. It boasts a traditional architectural design, characterized by its warm, earthy tones and rustic elements. The exterior is adorned with sloping roof with dormer windows adds a touch of character, while charming porches invites visitors to relax and enjoy the scenic beauty that unfolds before their eyes. The spacious home boasts a seamless blend of traditional elements and contemporary updates, the craftsmanship and attention to detail throughout this dwelling showcase the classic charm that defines the colonial architecture. Large walk in attic. Located within minutes of 288, restaurants, and shopping. This home is affiliated with an HOA that grants access to the James River. This must see home comes with a home warranty!
Location
State VA
County Goochland
Community Boscobel Country
Area 24 - Goochland
Direction From 288 travel west 3.5 miles on River Road, turn left onto Boscobel Ferry Rd . This is a private drive, take first left, house is first driveway on left. House on the corner of River Road and Boscobel Ferry Road.
Rooms
Basement Unfinished
Interior
Interior Features Bookcases, Built-in Features, Bedroom on Main Level, Breakfast Area, Bay Window, Ceiling Fan(s), Dining Area, Separate/Formal Dining Room, Double Vanity, Eat-in Kitchen, French Door(s)/Atrium Door(s), Fireplace, Granite Counters, High Speed Internet, Kitchen Island, Bath in Primary Bedroom, Pantry, Skylights, Cable TV, Wired for Data, Walk-In Closet(s)
Heating Electric, Zoned
Cooling Zoned
Flooring Partially Carpeted, Wood
Fireplaces Number 3
Fireplaces Type Masonry, Wood Burning
Fireplace Yes
Window Features Skylight(s),Window Treatments
Appliance Dryer, Dishwasher, Electric Cooking, Electric Water Heater, Oven, Refrigerator, Stove, Washer
Laundry Washer Hookup
Exterior
Exterior Feature Deck, Porch
Fence Back Yard, Decorative, Fenced, Partial
Pool None
Community Features Home Owners Association
Waterfront No
Waterfront Description River Access,Water Access
Roof Type Shingle
Porch Rear Porch, Front Porch, Side Porch, Deck, Porch
Garage No
Building
Lot Description Corner Lot
Story 2
Sewer Septic Tank
Water Well
Architectural Style Colonial
Level or Stories Two
Structure Type Brick,Drywall,Vinyl Siding
New Construction No
Construction Status Actual
Schools
Elementary Schools Goochland
Middle Schools Goochland
High Schools Goochland
Others
HOA Fee Include Common Areas,Road Maintenance
Tax ID 62-18-0-1-0
Ownership Individuals
Security Features Smoke Detector(s)
Financing Conventional
Read Less

Bought with NON MLS OFFICE

Realtor | License ID: 0225240804
+1(804) 564-3275 | kayspringfieldrealestate@gmail.com




