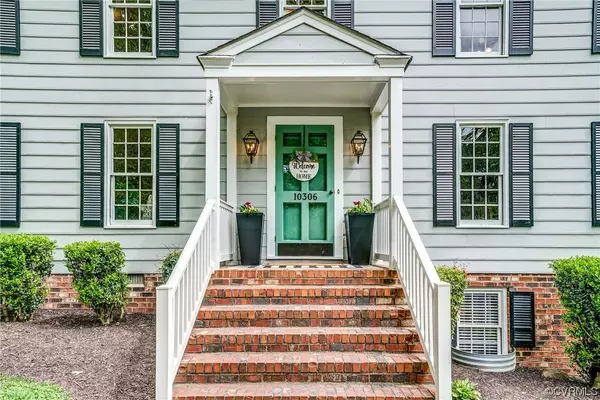For more information regarding the value of a property, please contact us for a free consultation.
10306 Maremont PL Henrico, VA 23238
Want to know what your home might be worth? Contact us for a FREE valuation!

Our team is ready to help you sell your home for the highest possible price ASAP
Key Details
Sold Price $755,000
Property Type Single Family Home
Sub Type Single Family Residence
Listing Status Sold
Purchase Type For Sale
Square Footage 3,829 sqft
Price per Sqft $197
Subdivision Raintree
MLS Listing ID 2310359
Sold Date 06/09/23
Style Colonial,Two Story
Bedrooms 5
Full Baths 3
Half Baths 1
Construction Status Actual
HOA Fees $10/mo
HOA Y/N Yes
Year Built 1979
Annual Tax Amount $4,753
Tax Year 2023
Lot Size 0.520 Acres
Acres 0.52
Property Description
Welcome to the colonial you've always wanted. This 5 bedroom home is located in the heart of Godwin & sits nicely in a quiet cul-de-sac. The home also boasts an impressive, finished walk-out basement, large carport & offers plenty of space for entertainment & relaxation. Step inside to find a beautifully updated & modernized interior, featuring wood floors throughout the 1st floor, formal living room & dining room. The large, updated kitchen is a chef's dream, complete with SS appliances & granite counters, opening to the vaulted Florida room & family room for a seamless flow of entertaining & everyday living. A large, modern, & updated laundry room is also located just off of the kitchen. Upstairs features 4 generously sized bedrooms, including the primary suite with an en-suite bath & walk-in closets, providing a peaceful retreat after a long day. The finished walk-out basement offers even more potential, room for a home office, gym, or additional living area. This house is an entertainer's dream and we haven't even talked about the partly covered and expansive wrap-around deck & spacious fenced-in yard. Close to shopping, restaurants & great schools. Won't last long!
Location
State VA
County Henrico
Community Raintree
Area 22 - Henrico
Direction From Ridgefield PKWY, Raintree Drive, right on Maremont Drive, Right on Maremont Place. House is at end of cul-de-sac.
Rooms
Basement Full, Interior Entry, Walk-Out Access
Interior
Interior Features Ceiling Fan(s), Dining Area, Separate/Formal Dining Room, Eat-in Kitchen, Granite Counters, Bath in Primary Bedroom, Pantry, Recessed Lighting
Heating Electric, Zoned
Cooling Electric, Zoned
Flooring Ceramic Tile, Tile, Wood
Fireplaces Number 1
Fireplaces Type Gas, Masonry
Fireplace Yes
Appliance Electric Water Heater
Laundry Dryer Hookup
Exterior
Exterior Feature Deck, Lighting, Porch, Paved Driveway
Fence Back Yard, Wood
Pool None
Community Features Home Owners Association, Lake, Pond
Waterfront No
Roof Type Asphalt
Porch Front Porch, Deck, Porch
Garage No
Building
Lot Description Cul-De-Sac
Story 3
Sewer Public Sewer
Water Public
Architectural Style Colonial, Two Story
Level or Stories Three Or More
Structure Type Drywall,Frame,Hardboard
New Construction No
Construction Status Actual
Schools
Elementary Schools Pemberton
Middle Schools Quioccasin
High Schools Godwin
Others
Tax ID 743-751-1831
Ownership Individuals
Financing Conventional
Read Less

Bought with Providence Hill Real Estate

Realtor | License ID: 0225240804
+1(804) 564-3275 | kayspringfieldrealestate@gmail.com




