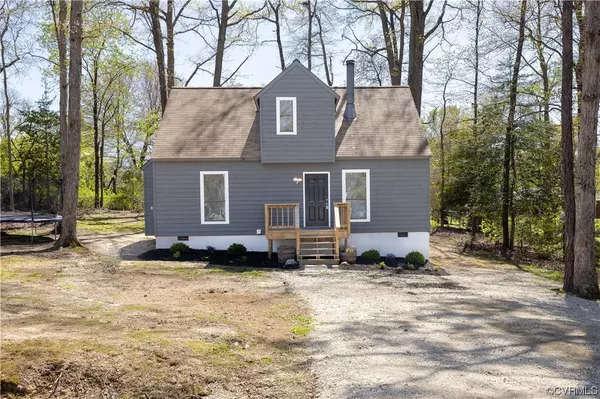For more information regarding the value of a property, please contact us for a free consultation.
10205 Francill CT North Chesterfield, VA 23236
Want to know what your home might be worth? Contact us for a FREE valuation!

Our team is ready to help you sell your home for the highest possible price ASAP
Key Details
Sold Price $276,000
Property Type Single Family Home
Sub Type Single Family Residence
Listing Status Sold
Purchase Type For Sale
Square Footage 1,480 sqft
Price per Sqft $186
Subdivision Forest Acres
MLS Listing ID 2308325
Sold Date 06/05/23
Style Cape Cod,Two Story
Bedrooms 4
Full Baths 2
Construction Status Actual
HOA Y/N No
Year Built 1986
Annual Tax Amount $1,900
Tax Year 2023
Lot Size 0.310 Acres
Acres 0.31
Property Description
MOVE IN READY 4 BEDROOM CAPE IN NORTH CHESTERFIELD! Located on a quiet cul de sac, this home shows off fresh paint both inside and out! Step inside and you are immediately greeted by the kitchen with beautiful stainless steel appliances including smooth top cooking and newer laminate flooring. From there you’ll find the bright and airy open concept living room that includes a wood burning fireplace and access to the backyard. Step around the corner to two bedrooms that share a full bathroom with tub and shower combo. Heading upstairs, you will find two generously sized bedrooms - perfect for an office or entertainment/game room space - and another full bathroom with tub and shower combo. Proceed outside to your spacious partially wooded backyard perfect for entertaining on warm summer evenings that also includes a detached storage shed. Conveniently located in close proximity to Route 60 and Route 360, you are minutes from a myriad of shopping, groceries and various restaurants! Book your showing today!
Location
State VA
County Chesterfield
Community Forest Acres
Area 62 - Chesterfield
Interior
Interior Features Bedroom on Main Level, Ceiling Fan(s), Fireplace, High Speed Internet, Solid Surface Counters, Cable TV, Wired for Data
Heating Baseboard, Electric, Wood Stove
Cooling Window Unit(s)
Flooring Laminate
Fireplaces Number 1
Fireplaces Type Wood Burning
Fireplace Yes
Appliance Dryer, Dishwasher, Exhaust Fan, Electric Cooking, Electric Water Heater, Disposal, Microwave, Oven, Refrigerator, Smooth Cooktop, Stove, Washer
Laundry Washer Hookup, Dryer Hookup
Exterior
Exterior Feature Storage, Shed, Unpaved Driveway
Fence None
Pool None
Waterfront No
Roof Type Asphalt,Shingle
Porch Front Porch, Patio
Garage No
Building
Lot Description Cul-De-Sac
Story 2
Sewer Public Sewer
Water Public
Architectural Style Cape Cod, Two Story
Level or Stories Two
Structure Type Hardboard,Wood Siding
New Construction No
Construction Status Actual
Schools
Elementary Schools Providence
Middle Schools Providence
High Schools Monacan
Others
Tax ID 747-69-88-99-500-000
Ownership Individuals
Security Features Smoke Detector(s)
Financing Conventional
Read Less

Bought with Keeton & Co Real Estate

Realtor | License ID: 0225240804
+1(804) 564-3275 | kayspringfieldrealestate@gmail.com




