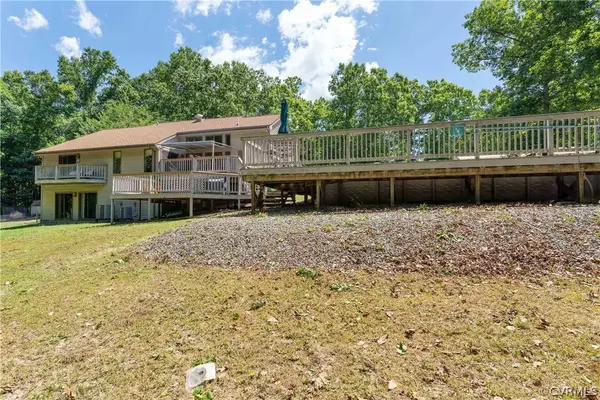For more information regarding the value of a property, please contact us for a free consultation.
618 Fairfield DR King William, VA 23086
Want to know what your home might be worth? Contact us for a FREE valuation!

Our team is ready to help you sell your home for the highest possible price ASAP
Key Details
Sold Price $510,000
Property Type Single Family Home
Sub Type Detached
Listing Status Sold
Purchase Type For Sale
Square Footage 4,934 sqft
Price per Sqft $103
Subdivision Fairfield Acres
MLS Listing ID 2216772
Sold Date 08/31/22
Style Ranch
Bedrooms 5
Full Baths 3
Construction Status Approximate
HOA Fees $25/mo
HOA Y/N Yes
Year Built 1990
Annual Tax Amount $2,523
Tax Year 2021
Lot Size 5.000 Acres
Acres 5.0
Property Description
MUST SEE this Beautiful home with lots of amenities. Three bedrooms on main level and two NTC bedrooms in basement. Master bedroom has balcony access to enjoy the view of your oasis. Mbath has separate shower, soaking tub, double sinks, and heated floors. Eat-In kitchen with SS Appliances, new microwave, & a wall of windows. A spiral staircase to the loft attic area, semi spiral stairs to basement. Access from kitchen to a large multi level (partially covered w/ awning) new decking, which connects to the pool and lots of privacy. Full finished basement (freshly painted), with 2 sliding doors, large family room with pellet stove, 2 bedrooms (NTC), full bathroom. Seller providing carpet allowance for basement carpet. There are 3 bedrooms on the main level. Loft has walk in attic, and an office space or just space for some private time. There is a play house and sheds on property. Large garage has running water, heat and electric power, and can hold several vehicles. Pool has new pump, and vacuum. Property has private walking trails leading to creek which runs at rear of property.
Location
State VA
County King William
Community Fairfield Acres
Area 43 - King William
Rooms
Basement Full
Interior
Interior Features Bedroom on Main Level, Walk-In Closet(s), Central Vacuum, Workshop
Heating Electric, Heat Pump, Other, Zoned
Cooling Central Air, Electric, Heat Pump
Flooring Laminate, Partially Carpeted, Vinyl
Window Features Thermal Windows
Appliance Dishwasher, Electric Water Heater, Disposal, Microwave, Refrigerator, Stove
Exterior
Exterior Feature Awning(s), Deck, Storage, Shed, Unpaved Driveway
Parking Features Detached
Garage Spaces 2.5
Fence None
Pool Above Ground, Fenced, Heated, Pool, Private, Community
Community Features Home Owners Association, Playground, Pool
Roof Type Shingle
Present Use Livestock
Handicap Access Accessible Bedroom
Porch Deck
Garage Yes
Building
Story 1
Sewer Public Sewer, Septic Tank
Water Well
Architectural Style Ranch
Level or Stories One
Additional Building Shed(s)
Structure Type Drywall,Frame,Shingle Siding
New Construction No
Construction Status Approximate
Schools
Elementary Schools Acquinton
Middle Schools Hamilton Holmes
High Schools King William
Others
HOA Fee Include Road Maintenance
Tax ID 22-1-47
Ownership Individuals
Financing Conventional
Read Less

Bought with Ulta Realty llc

Realtor | License ID: 0225240804
+1(804) 564-3275 | kayspringfieldrealestate@gmail.com




