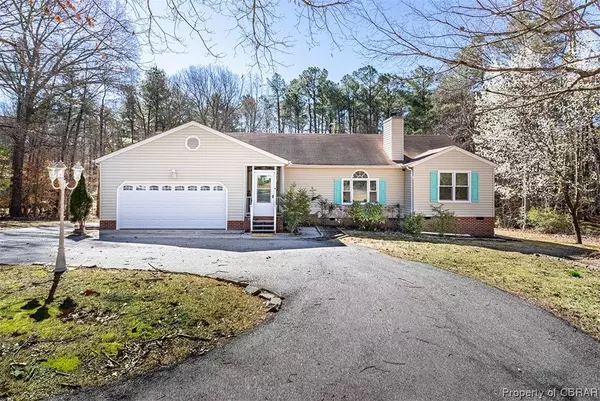For more information regarding the value of a property, please contact us for a free consultation.
8281 Woodhaven DR Gloucester, VA 23061
Want to know what your home might be worth? Contact us for a FREE valuation!

Our team is ready to help you sell your home for the highest possible price ASAP
Key Details
Sold Price $315,000
Property Type Single Family Home
Sub Type Single Family Residence
Listing Status Sold
Purchase Type For Sale
Square Footage 1,472 sqft
Price per Sqft $213
Subdivision Pine Mill
MLS Listing ID 2304536
Sold Date 04/26/23
Style Ranch
Bedrooms 3
Full Baths 2
Construction Status Actual
HOA Fees $5/mo
HOA Y/N Yes
Year Built 1995
Annual Tax Amount $1,679
Tax Year 2022
Lot Size 1.580 Acres
Acres 1.58
Property Description
Quiet one floor living at its best! Come see this beautiful home on just over 1.5 acres. An open floor concept, with cathedral ceilings will be the first things to invite you home. This perfect floor design has the primary bedroom across the home from the other two bedrooms. Complete with large closet, jetted tub, dual sinks, and access to large deck overlooking a quiet back yard. Quiet back yard views seen from the sunroom. High speed internet available. Built in bookcases, and desk, making this the perfect spot to work from home. Projector and screen do not convey. Updates over the past two years include painting, all appliances, and HVAC system was replaced. Come see this 3 BR 2 full bath home first!
Location
State VA
County Gloucester
Community Pine Mill
Area 116 - Gloucester
Direction Please use GPS
Rooms
Basement Crawl Space
Interior
Interior Features Bookcases, Built-in Features, Bedroom on Main Level, Ceiling Fan(s), Cathedral Ceiling(s), Dining Area, Double Vanity, Garden Tub/Roman Tub, High Speed Internet, Jetted Tub, Bath in Primary Bedroom, Main Level Primary, Cable TV, Wired for Data, Walk-In Closet(s)
Heating Electric, Heat Pump
Cooling Central Air
Flooring Partially Carpeted, Tile, Wood
Fireplaces Number 1
Fireplaces Type Wood Burning
Fireplace Yes
Appliance Dryer, Dishwasher, Exhaust Fan, Electric Cooking, Electric Water Heater, Oven, Refrigerator, Smooth Cooktop, Washer
Laundry Washer Hookup, Dryer Hookup
Exterior
Exterior Feature Deck, Out Building(s), Porch
Garage Attached
Garage Spaces 2.0
Fence Fenced, Vinyl
Pool None
Community Features Basketball Court, Common Grounds/Area
Waterfront No
Roof Type Shingle
Porch Rear Porch, Front Porch, Deck, Porch
Garage Yes
Building
Lot Description Landscaped, Wooded
Story 1
Sewer Septic Tank
Water Well
Architectural Style Ranch
Level or Stories One
Additional Building Outbuilding
Structure Type Frame,Vinyl Siding
New Construction No
Construction Status Actual
Schools
Elementary Schools Petsworth
Middle Schools Peasley
High Schools Gloucester
Others
HOA Fee Include Common Areas
Tax ID 022E-2-16
Ownership Individuals
Security Features Smoke Detector(s)
Financing VA
Read Less

Bought with Non MLS Member

Realtor | License ID: 0225240804
+1(804) 564-3275 | kayspringfieldrealestate@gmail.com




