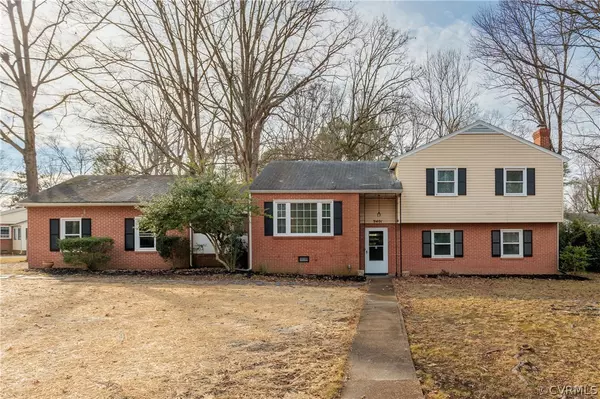For more information regarding the value of a property, please contact us for a free consultation.
9401 Derbyshire RD Richmond, VA 23229
Want to know what your home might be worth? Contact us for a FREE valuation!

Our team is ready to help you sell your home for the highest possible price ASAP
Key Details
Sold Price $350,000
Property Type Single Family Home
Sub Type Single Family Residence
Listing Status Sold
Purchase Type For Sale
Square Footage 1,727 sqft
Price per Sqft $202
Subdivision Brandon
MLS Listing ID 2300210
Sold Date 02/10/23
Style Tri-Level
Bedrooms 3
Full Baths 1
Half Baths 1
Construction Status Actual
HOA Y/N No
Year Built 1958
Annual Tax Amount $2,415
Tax Year 2022
Lot Size 0.384 Acres
Acres 0.3841
Property Description
NEWLY LISTED SPLIT LEVEL WITH TWO CAR GARAGE IN COVETED WEST END DERBYSHIRE NEIGHBORHOOD! This handsome home is situated on a corner lot in an established neighborhood and boasts: new paint; hardwoods flooring and LVT throughout; updated kitchen with brand new cabinets and stainless steel appliances; formal living and dining room; spacious family room with luxury vinyl tile flooring; wood fireplace; master bedroom with large updated bathroom; two additional bedrooms; 1st level office; and outdoor space that features a deck and fully screened side porch leading to the spacious two car garage. This one is a must see! To top it all off this home is conveniently located minutes from Short Pump, Stony Point, Interstates and so much more!
Location
State VA
County Henrico
Community Brandon
Area 22 - Henrico
Direction Merge onto I-95 N, Take exit 181A toward Parham Road S, Continue straight to stay on N Parham Rd, Turn right onto Derbyshire Rd
Rooms
Basement Walk-Out Access
Interior
Interior Features Bay Window, Ceiling Fan(s), Dining Area, Fireplace, Granite Counters
Heating Forced Air, Natural Gas
Cooling Central Air
Flooring Vinyl, Wood
Fireplaces Number 1
Fireplaces Type Masonry, Wood Burning
Fireplace Yes
Appliance Dishwasher, Oven, Refrigerator, Stove
Exterior
Exterior Feature Deck, Paved Driveway
Parking Features Attached
Garage Spaces 2.0
Fence Back Yard, Fenced
Pool None
Roof Type Asphalt,Shingle
Porch Deck
Garage Yes
Building
Story 3
Sewer Public Sewer
Water Public
Architectural Style Tri-Level
Level or Stories Three Or More, Multi/Split
Structure Type Brick
New Construction No
Construction Status Actual
Schools
Elementary Schools Maybeury
Middle Schools Tuckahoe
High Schools Freeman
Others
Tax ID 746-738-4193
Ownership Individuals
Financing Conventional
Read Less

Bought with North Point Realty
Realtor | License ID: 0225240804
+1(804) 564-3275 | kayspringfieldrealestate@gmail.com




