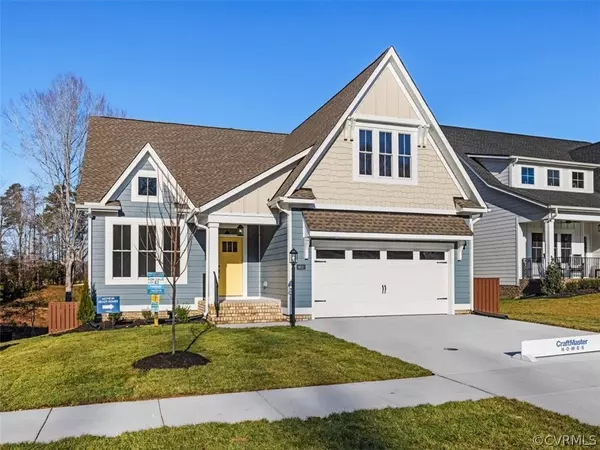For more information regarding the value of a property, please contact us for a free consultation.
8600 Terroir LN New Kent, VA 23124
Want to know what your home might be worth? Contact us for a FREE valuation!

Our team is ready to help you sell your home for the highest possible price ASAP
Key Details
Sold Price $538,615
Property Type Single Family Home
Sub Type Single Family Residence
Listing Status Sold
Purchase Type For Sale
Square Footage 2,226 sqft
Price per Sqft $241
Subdivision Viniterra
MLS Listing ID 2226729
Sold Date 03/24/23
Style Craftsman
Bedrooms 3
Full Baths 2
Half Baths 1
Construction Status Under Construction
HOA Fees $316/mo
HOA Y/N Yes
Year Built 2022
Annual Tax Amount $4,500
Tax Year 2022
Lot Size 8,712 Sqft
Acres 0.2
Property Description
This home has an incredible view! You can see the natural Viniterra setting from the kitchen, dining area, and the great room! There are 6 ft windows all around the main living area. The kitchen has shaker style cabinetry with quartz counters, ceramic backsplash, gourmet gallery appliances, designer lighting, and a HUGE island. This entire kitchen, dining area and great room is perfect for entertaining. There are hardwoods and traditional trim with crown molding that add a custom touch. The 10x20 Covered rear porch lets you relax and simply enjoy Mother Nature. The Primary Bedroom is on the main level, and has a private bath--featuring with large shower, soaking tub all done in ceramic tile, with granite dual vanity. The study in on the front of the house and can be used for a home office. The mudroom and laundry area are on the first floor too. Upstairs are two more bedrooms and hall bath and...wait for it...There is one large walk in storage room over the garage --200 sq ft where you can simply walk in and drop your Christmas decorations! Viniterra where the good life keeps getting better. Pictures are from the builder's library of this plan. Home is ready now!
Location
State VA
County New Kent
Community Viniterra
Area 46 - New Kent
Direction IO64 take exit 211 onto Rt 609. Continue Straight through the first and second roundabout. Turn left onto Angel Share Dr. Sales Center is on the right. The house is just down Terroir Lane on the left.
Interior
Interior Features Bedroom on Main Level, Dining Area, Double Vanity, French Door(s)/Atrium Door(s), Fireplace, Granite Counters, High Ceilings, High Speed Internet, Kitchen Island, Bath in Primary Bedroom, Main Level Primary, Pantry, Recessed Lighting, Wired for Data, Walk-In Closet(s)
Heating Natural Gas, Zoned
Cooling Central Air, Electric, Zoned
Flooring Ceramic Tile, Partially Carpeted, Wood
Fireplaces Number 1
Fireplaces Type Gas
Fireplace Yes
Appliance Built-In Oven, Dishwasher, Exhaust Fan, Gas Cooking, Disposal, Microwave, Range, Tankless Water Heater
Laundry Washer Hookup, Dryer Hookup
Exterior
Parking Features Attached
Garage Spaces 2.0
Fence None
Pool None
Community Features Common Grounds/Area, Golf, Home Owners Association, Maintained Community, Sidewalks
Amenities Available Management
View Y/N Yes
Porch Rear Porch, Front Porch
Garage Yes
Building
Lot Description Landscaped, On Golf Course, Wooded
Story 2
Sewer Public Sewer
Water Public
Architectural Style Craftsman
Level or Stories Two
Structure Type Drywall,Frame,HardiPlank Type
New Construction Yes
Construction Status Under Construction
Schools
Elementary Schools G. W. Watkins
Middle Schools New Kent
High Schools New Kent
Others
HOA Fee Include Association Management,Common Areas,Maintenance Grounds,Snow Removal,Trash
Senior Community Yes
Tax ID L13-2991-1685
Ownership Corporate
Security Features Smoke Detector(s)
Financing Cash
Special Listing Condition Corporate Listing
Read Less

Bought with Craftmaster Homes

Realtor | License ID: 0225240804
+1(804) 564-3275 | kayspringfieldrealestate@gmail.com




