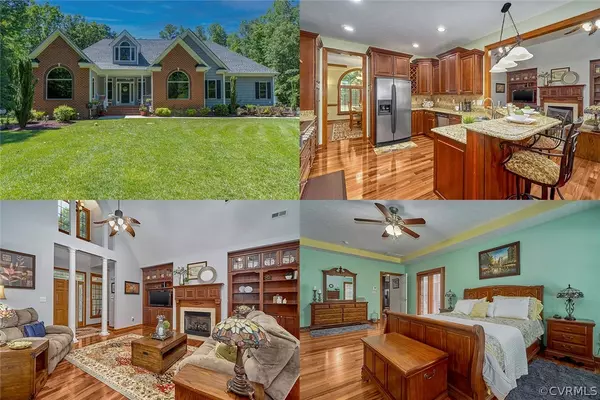For more information regarding the value of a property, please contact us for a free consultation.
374 Woodruff DR Aylett, VA 23009
Want to know what your home might be worth? Contact us for a FREE valuation!

Our team is ready to help you sell your home for the highest possible price ASAP
Key Details
Sold Price $600,000
Property Type Single Family Home
Sub Type Detached
Listing Status Sold
Purchase Type For Sale
Square Footage 3,738 sqft
Price per Sqft $160
Subdivision Woodruff
MLS Listing ID 2215147
Sold Date 09/15/22
Style Contemporary
Bedrooms 5
Full Baths 3
Half Baths 1
Construction Status Actual
HOA Fees $35/ann
HOA Y/N Yes
Year Built 2006
Annual Tax Amount $23
Tax Year 2021
Lot Size 3.480 Acres
Acres 3.48
Property Description
Custom, luxury home full of rich finishes, everything is high-end. Truly, no detail was spared when these owners custom-built their dream home. They even had the wood Levelor blinds stained to match the stunning wide plank Brazilian Koa Wood Floors throughout the main flr. All doors & windows are Pella. The entire 1st floor has custom trim. The 1st-floor primary has sliding doors out to the deck. The ensuite features a custom tile large walk-in shower, jetted tub, & electric fireplace to enjoy while soaking! Large walk-in closet w/access to separate laundry rm. Two add'l l spacious bdrms w/palladium windows, good closets & full bath. There are 2 add'l bdrms/bonus rms on 2nd flr w/a full bath in one & skylights in both. Great ample space for movie/theatre rm. Crank casement windows. Designer ceiling fans. Kitchen opens to living rm w/Custom Cherry Wood Cabinets, 5 burner stove, Venetian Gold Granite counters w/breakfast bar. 2 car attached garage is insulated, w/shelving & fridge. 14 x 24 Shed on Concrete pad. Hard wired generator. 12x16 Pool House w/39x16 saltwater fiberglass pool w/new pump. Expansive all-season rm overlooking grilling area & fenced yard on 3+acres! It's an oasis!
Location
State VA
County King William
Community Woodruff
Area 43 - King William
Interior
Interior Features Bookcases, Built-in Features, Tray Ceiling(s), Cathedral Ceiling(s), Eat-in Kitchen, French Door(s)/Atrium Door(s), Granite Counters, High Ceilings, Jetted Tub, Recessed Lighting, Skylights
Heating Electric
Cooling Central Air
Flooring Partially Carpeted, Wood
Fireplaces Number 1
Fireplaces Type Gas
Fireplace Yes
Window Features Palladian Window(s),Skylight(s)
Appliance Built-In Oven, Dryer, Dishwasher, Exhaust Fan, Electric Cooking, Electric Water Heater, Disposal, Microwave, Oven, Refrigerator, Range Hood, Stove
Exterior
Parking Features Attached
Garage Spaces 2.0
Fence Back Yard, Fenced
Pool Fenced, Heated, In Ground, Pool, Private
Community Features Gated, Tennis Court(s), Trails/Paths
Roof Type Composition,Shingle
Porch Deck, Patio
Garage Yes
Building
Lot Description Cul-De-Sac, Landscaped, Wooded
Story 2
Sewer Septic Tank
Water Public
Architectural Style Contemporary
Level or Stories Two
Additional Building Pool House
Structure Type Brick,Drywall,Vinyl Siding,Wood Siding
New Construction No
Construction Status Actual
Schools
Elementary Schools Acquinton
Middle Schools Hamilton Holmes
High Schools King William
Others
Tax ID 14-8-5
Ownership Individuals
Security Features Gated Community
Financing FHA
Read Less

Bought with Joyner Fine Properties

Realtor | License ID: 0225240804
+1(804) 564-3275 | kayspringfieldrealestate@gmail.com




