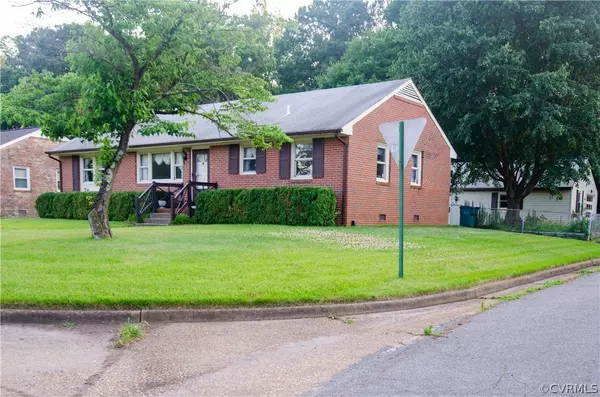For more information regarding the value of a property, please contact us for a free consultation.
600 Luther RD Highland Springs, VA 23075
Want to know what your home might be worth? Contact us for a FREE valuation!

Our team is ready to help you sell your home for the highest possible price ASAP
Key Details
Sold Price $230,000
Property Type Single Family Home
Sub Type Detached
Listing Status Sold
Purchase Type For Sale
Square Footage 1,152 sqft
Price per Sqft $199
Subdivision York Manor
MLS Listing ID 2216852
Sold Date 07/18/22
Style Ranch
Bedrooms 3
Full Baths 1
Construction Status Actual
HOA Y/N No
Year Built 1968
Annual Tax Amount $1,664
Tax Year 2021
Lot Size 0.277 Acres
Acres 0.2766
Property Description
Welcome home to one floor living in a quiet Henrico neighborhood in this wonderful brick rancher. Spacious living room with large windows providing lots of natural light. Adjacent den with warm walls and a cozy fireplace is a great feature. Large eat in kitchen with plenty of cabinets and storage space. Huge screened porch for gatherings with family and friends throughout the year. Home also features a large master with large closet spaces and two other bedrooms. Property also includes two out buildings. The first is a large detached garage with workshop with enough power for larger equipment. This is a dream shop for the hobby enthusiast whether you are doing woodwork, auto hobbies or other. Storage shed for garden equipment and other storage is also included. Very convenient to I-64 and I-295. Schedule your showing today. This property will not last long!
Location
State VA
County Henrico
Community York Manor
Area 42 - Henrico
Direction Nine Mile Road to South Oak Ave; right onto South St; right onto Luther Road. House is on the left at the intersection of Roberts Ave.
Rooms
Basement Crawl Space
Interior
Interior Features Bookcases, Built-in Features, Main Level Primary, Paneling/Wainscoting
Heating Electric, Heat Pump
Cooling Heat Pump
Flooring Laminate, Parquet, Vinyl, Wood
Fireplaces Number 1
Fireplaces Type Masonry, Wood Burning
Fireplace Yes
Appliance Dishwasher, Electric Cooking, Electric Water Heater, Refrigerator
Exterior
Exterior Feature Deck, Paved Driveway
Garage Detached
Garage Spaces 1.0
Fence Back Yard, Fenced
Pool None
Roof Type Shingle
Porch Stoop, Deck
Garage Yes
Building
Story 1
Sewer Public Sewer
Water Public
Architectural Style Ranch
Level or Stories One
Additional Building Garage(s), Shed(s)
Structure Type Brick,Drywall
New Construction No
Construction Status Actual
Schools
Elementary Schools Highland Springs
Middle Schools Fairfield
High Schools Highland Springs
Others
Tax ID 820-720-7171
Ownership Estate
Financing Conventional
Special Listing Condition Estate
Read Less

Bought with Towne & Country Real Estate

Realtor | License ID: 0225240804
+1(804) 564-3275 | kayspringfieldrealestate@gmail.com




