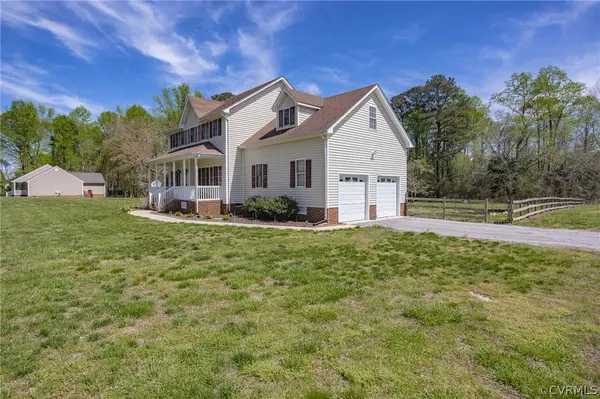For more information regarding the value of a property, please contact us for a free consultation.
20411 Horseshoe RD Carson, VA 23830
Want to know what your home might be worth? Contact us for a FREE valuation!

Our team is ready to help you sell your home for the highest possible price ASAP
Key Details
Sold Price $385,000
Property Type Single Family Home
Sub Type Detached
Listing Status Sold
Purchase Type For Sale
Square Footage 2,132 sqft
Price per Sqft $180
Subdivision Crestview Farms
MLS Listing ID 2209564
Sold Date 05/23/22
Style Two Story
Bedrooms 4
Full Baths 2
Half Baths 1
Construction Status Actual
HOA Y/N No
Year Built 2006
Annual Tax Amount $2,360
Tax Year 2021
Lot Size 5.001 Acres
Acres 5.001
Property Description
Beautiful 4 bedroom, 2.5 bath home on 5+ acres in Prince George county! This home is ready for its new owners! There are beautiful hardwoods floors throughout the 1st floor and new carpet on the entire 2nd level. All of the stainless steel kitchen appliances are less than 2 years old. The dual zone heat pumps are approx. 2 years old. The large primary bedroom has its own private en suite with tile floors, a jetted tub and double vanities. Updated light fixtures and ceiling fans throughout. Outside you will find a beautiful full front porch with vinyl railings. The fenced in rear yard is huge with additional wooded acreage behind the fence.
Location
State VA
County Prince George
Community Crestview Farms
Area 58 - Prince George
Direction I95 to the Courtland exit. Go east approximately 2 miles and take a right onto Templeton Rd. Take a right onto Horseshoe Rd. Home is on the left.
Rooms
Basement Crawl Space
Interior
Interior Features Breakfast Area, Ceiling Fan(s), Separate/Formal Dining Room, Double Vanity, Jetted Tub, Laminate Counters, Bath in Primary Bedroom, Walk-In Closet(s)
Heating Electric, Heat Pump, Zoned
Cooling Electric, Heat Pump, Zoned
Flooring Partially Carpeted, Tile, Wood
Fireplaces Number 1
Fireplaces Type Factory Built, Gas, Vented
Fireplace Yes
Appliance Dishwasher, Electric Cooking, Electric Water Heater, Microwave, Refrigerator, Stove
Laundry Washer Hookup, Dryer Hookup
Exterior
Exterior Feature Deck, Porch, Unpaved Driveway
Parking Features Attached
Garage Spaces 2.0
Fence Back Yard, Chain Link, Fenced, Wood
Pool None
Roof Type Composition
Porch Front Porch, Deck, Porch
Garage Yes
Building
Lot Description Level
Story 2
Sewer Septic Tank
Water Well
Architectural Style Two Story
Level or Stories Two
Structure Type Drywall,Frame,Vinyl Siding
New Construction No
Construction Status Actual
Schools
Elementary Schools South
Middle Schools Moore
High Schools Prince George
Others
Tax ID 630-07-00-002-0
Ownership Individuals
Security Features Security System
Financing Conventional
Read Less

Bought with Long & Foster REALTORS

Realtor | License ID: 0225240804
+1(804) 564-3275 | kayspringfieldrealestate@gmail.com




