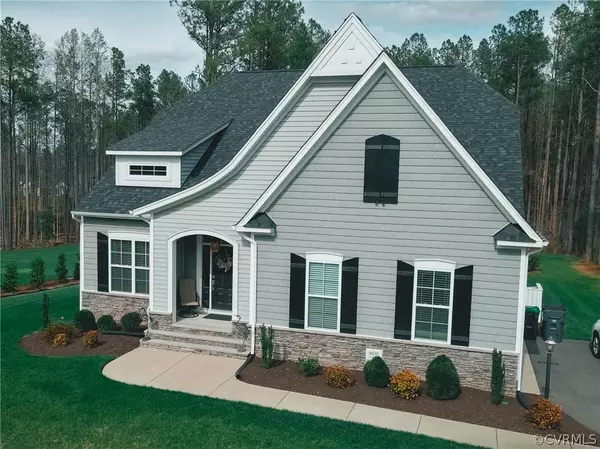For more information regarding the value of a property, please contact us for a free consultation.
8030 Lake Margaret PL Chesterfield, VA 23838
Want to know what your home might be worth? Contact us for a FREE valuation!

Our team is ready to help you sell your home for the highest possible price ASAP
Key Details
Sold Price $525,000
Property Type Single Family Home
Sub Type Detached
Listing Status Sold
Purchase Type For Sale
Square Footage 2,496 sqft
Price per Sqft $210
Subdivision Lake Margaret
MLS Listing ID 2208750
Sold Date 05/19/22
Style Ranch
Bedrooms 4
Full Baths 3
Construction Status Actual
HOA Fees $330/mo
HOA Y/N Yes
Year Built 2017
Annual Tax Amount $3,891
Tax Year 2021
Lot Size 1.070 Acres
Acres 1.07
Property Description
Maintenance free living almost all on 1 level! Upon entry the large dining room w/ detailed tray ceiling and crown moulding rise 9 feet above rich hardwood floors. Detailed 5 foot wainscotting wraps the room interrupted by a large light gifting window that looks just as exquisite from the outside as it does inside. Stone counter, large island is well lit w/ recessed lighting brightening the spacious,well configured kitchen. Vaulted ceiling w/ hanging ceiling fan rises high above the airy living room w/ recessed custom fireplace and rests below a hanging mantle. It opens to the double accessed screened porch that overlooks the large backyard. There’s a downstairs bedroom. Through a short suite-like hallway is the spacious primary bedroom w/ vaulted beamed ceiling, hanging ceiling fan light and has a door that egresses to the serene screened porch. The en suite bathroom has large tile cascaded around the soak tub with separate tiled shower. Unique cabinetry and custom individual mirrors above the double vanity gives the feel of individual space while still connected. Upstairs are 2 more bedrooms, a full bathroom with tub and tons of storage. This floorplan is amazing!! Welcome home.
Location
State VA
County Chesterfield
Community Lake Margaret
Area 54 - Chesterfield
Direction Iron Bridge Road (RT 10) to Beach Rd, turn onto Nash Rd, follow to left onto woodpecker, right on Lake Margaret Dr, Left on Lake Margaret Pl.
Interior
Interior Features Beamed Ceilings, Balcony, Bedroom on Main Level, Tray Ceiling(s), Ceiling Fan(s), Cathedral Ceiling(s), Dining Area, Separate/Formal Dining Room, Double Vanity, Eat-in Kitchen, Granite Counters, High Ceilings, Kitchen Island, Bath in Primary Bedroom, Main Level Primary, Pantry, Recessed Lighting, Cable TV, Walk-In Closet(s)
Heating Natural Gas, Zoned
Cooling Electric, Zoned
Flooring Partially Carpeted, Tile, Wood
Fireplaces Number 1
Fireplaces Type Gas
Fireplace Yes
Appliance Cooktop, Dishwasher, Exhaust Fan, Gas Cooking, Disposal, Microwave, Oven, Range, Refrigerator, Tankless Water Heater
Laundry Washer Hookup, Dryer Hookup
Exterior
Exterior Feature Sprinkler/Irrigation, Tennis Court(s), Paved Driveway
Garage Spaces 2.0
Fence None
Pool Pool, Community
Community Features Common Grounds/Area, Clubhouse, Community Pool, Dock, Fitness, Golf, Home Owners Association, Lake, Maintained Community, Playground, Pond, Pool, Tennis Court(s)
Amenities Available Landscaping
Waterfront No
Roof Type Shingle
Porch Front Porch, Patio
Garage Yes
Building
Lot Description Cul-De-Sac, Landscaped
Sewer Septic Tank
Water Public
Architectural Style Ranch
Level or Stories One and One Half
Structure Type Drywall,Vinyl Siding,Wood Siding
New Construction No
Construction Status Actual
Schools
Elementary Schools Ettrick
Middle Schools Matoaca
High Schools Matoaca
Others
HOA Fee Include Clubhouse,Common Areas,Maintenance Grounds,Snow Removal
Senior Community Yes
Tax ID 767-64-02-12-700-000
Ownership Individuals
Financing Cash
Read Less

Bought with Joyner Fine Properties

Realtor | License ID: 0225240804
+1(804) 564-3275 | kayspringfieldrealestate@gmail.com




