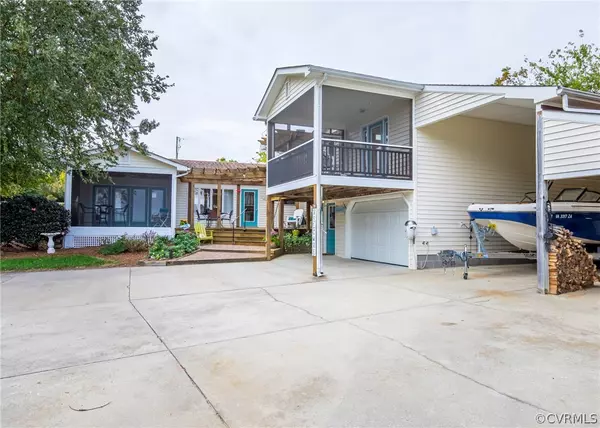For more information regarding the value of a property, please contact us for a free consultation.
791 Marsh Pungo RD Locust Hill, VA 23092
Want to know what your home might be worth? Contact us for a FREE valuation!

Our team is ready to help you sell your home for the highest possible price ASAP
Key Details
Sold Price $479,900
Property Type Single Family Home
Sub Type Detached
Listing Status Sold
Purchase Type For Sale
Square Footage 1,920 sqft
Price per Sqft $249
Subdivision Waterview
MLS Listing ID 2203281
Sold Date 04/01/22
Style Bungalow,Cottage,Ranch
Bedrooms 3
Full Baths 3
Half Baths 1
Construction Status Actual
HOA Y/N No
Year Built 1960
Annual Tax Amount $1,400
Tax Year 2020
Property Description
Vacation style Rivah home. Adorable & updated WATERVIEW River home in a golf cart community. Amazing Rappahannock River Views ~This move-in ready home is just steps from Whiting's Creek. Public beach area and plenty of room to anchor your boat or Jet Ski. This one level home has been completely renovated and updated. Bonus Guest Suite with full bath and screened porch is over the garage/boat house and is included in the sq. footage. This amazing property has Rappahannock River views and offers the best Kayaking in Whiting's Creek. Home offers a boat house that will house a 27' boat, garage (interior not pictured), workshop with 1/2 bath, Fishing equipment storage/icehouse, outside bar of everyone's dreams with Kitchen with two grills & a gas burner. Firepit & pizza oven area, 2 screened porches, walk or golf cart to the water! Views, public boat ramp, pier & no flood insurance needed. What could be better? Use of boat ramp and pier, only steps away but no maintenance! Only three neighbors use this section of the road to access their driveways, private, quiet & in a great location! This amazing property was designed for lots of entertaining and family fun.
Location
State VA
County Middlesex
Community Waterview
Area 112 - Middlesex
Direction From Saluda, 33E, Left on Marsh Pungo Road, home is on the left
Body of Water Rappahannock
Rooms
Basement Crawl Space
Interior
Interior Features Bedroom on Main Level
Heating Electric, Heat Pump
Cooling Central Air
Flooring Laminate, Partially Carpeted
Fireplaces Number 1
Fireplaces Type Gas
Fireplace Yes
Appliance Electric Water Heater
Exterior
Garage Detached
Garage Spaces 2.5
Pool None
Waterfront No
Waterfront Description Walk to Water
Roof Type Composition
Porch Deck, Screened
Garage Yes
Building
Lot Description Landscaped, Level
Story 1
Foundation Slab
Sewer Septic Tank
Water Well
Architectural Style Bungalow, Cottage, Ranch
Level or Stories One
Structure Type Block,Drywall,Frame,Vinyl Siding,Wood Siding
New Construction No
Construction Status Actual
Schools
Elementary Schools Middlesex
Middle Schools Saint Clare Walker
High Schools Middlesex
Others
Tax ID 28C-2-2
Ownership Individuals
Financing Conventional
Read Less

Bought with IsaBell K. Horsley Real Estate

Realtor | License ID: 0225240804
+1(804) 564-3275 | kayspringfieldrealestate@gmail.com




