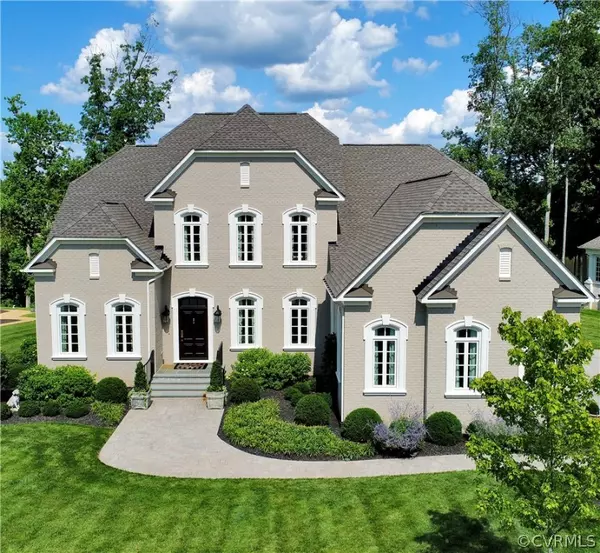For more information regarding the value of a property, please contact us for a free consultation.
853 Elmslie LN Manakin Sabot, VA 23103
Want to know what your home might be worth? Contact us for a FREE valuation!

Our team is ready to help you sell your home for the highest possible price ASAP
Key Details
Sold Price $1,647,000
Property Type Single Family Home
Sub Type Detached
Listing Status Sold
Purchase Type For Sale
Square Footage 4,510 sqft
Price per Sqft $365
Subdivision Kinloch
MLS Listing ID 2019372
Sold Date 12/08/20
Style Custom,Two Story
Bedrooms 4
Full Baths 4
Half Baths 1
Construction Status Actual
HOA Fees $270/mo
HOA Y/N Yes
Year Built 2018
Annual Tax Amount $8,205
Tax Year 2020
Lot Size 0.450 Acres
Acres 0.45
Property Description
A LAKEFRONT French Country masterpiece offering first class upgrades in every area. Owner expanded floor plan and created 10 ft ceilings on 1st level and 9 ft on 2nd level. Every finish is the finest materials creating an air of quality and character like no other in the community.
Great Room has a grand fireplace wall with built-ins and an open concept to Chef kitchen, casual dining area, solarium and stunning blue stone Veranda that provides water views and a warm gas fireplace for those chilly nights. A first floor Owner's suite w/ his and her walk-in dressing closets, spa bath plus dramatic bay window overlooking lake. the formal dining room adjoins a well design pantry which leads to the gourmet kitchen featuring 6 burner Wolf stove, Subzero, huge quartzite-top island with farm sink.The charming music room features a custom designed bar with handsome cabinetry, wine cooler and accented with Portuguese tiled back splash.Second level offers 3 generous bedroom all with private baths and walk-in closets plus a huge Media retreat.A huge walk-in storage room provides ample space for those season items. The two car garage is the finishing touch! Come fall in love!
Location
State VA
County Goochland
Community Kinloch
Area 24 - Goochland
Direction From Route 288 take Tuckahoe Creek Parkway West, travel 1.8 miles take left onto Long Pond Road to left on Elmslie, home on left , NO SIGN IN YARD
Body of Water Lake
Interior
Interior Features Beamed Ceilings, Bookcases, Built-in Features, Tray Ceiling(s), Separate/Formal Dining Room, French Door(s)/Atrium Door(s), High Ceilings, Kitchen Island, Main Level Primary, Recessed Lighting, Solid Surface Counters, Walk-In Closet(s), Central Vacuum
Heating Electric, Heat Pump, Natural Gas, Zoned
Cooling Heat Pump, Zoned
Flooring Ceramic Tile, Marble, Wood
Fireplaces Number 2
Fireplaces Type Gas
Equipment Generator
Fireplace Yes
Window Features Thermal Windows
Appliance Double Oven, Dishwasher, Gas Cooking, Disposal, Gas Water Heater, Humidifier, Oven, Refrigerator, Tankless Water Heater, Wine Cooler
Exterior
Exterior Feature Sprinkler/Irrigation
Garage Attached
Garage Spaces 2.0
Fence None
Pool None
Waterfront Yes
Waterfront Description Lake,Lake Front,Waterfront
Roof Type Composition
Porch Rear Porch
Garage Yes
Building
Lot Description Waterfront
Story 2
Sewer Public Sewer
Water Public
Architectural Style Custom, Two Story
Level or Stories Two
Structure Type Brick,Drywall
New Construction No
Construction Status Actual
Schools
Elementary Schools Randolph
Middle Schools Goochland
High Schools Goochland
Others
HOA Fee Include Common Areas,Maintenance Grounds,Snow Removal,Trash
Tax ID 58-48-8-4-0
Ownership Individuals
Security Features Security System
Financing Cash
Read Less

Bought with Joyner Fine Properties

Realtor | License ID: 0225240804
+1(804) 564-3275 | kayspringfieldrealestate@gmail.com




