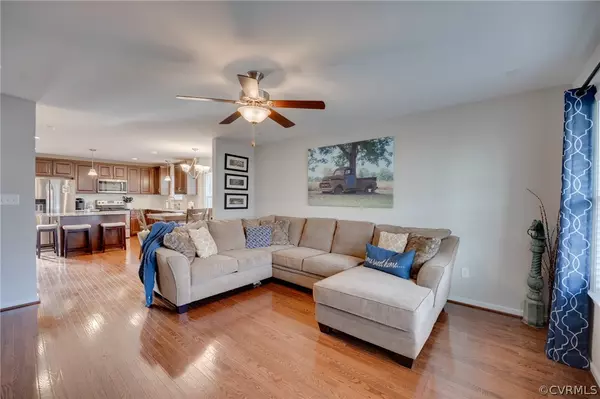For more information regarding the value of a property, please contact us for a free consultation.
321 Brooking TER Aylett, VA 23009
Want to know what your home might be worth? Contact us for a FREE valuation!

Our team is ready to help you sell your home for the highest possible price ASAP
Key Details
Sold Price $274,950
Property Type Other Types
Sub Type Attached
Listing Status Sold
Purchase Type For Sale
Square Footage 1,600 sqft
Price per Sqft $171
Subdivision Mccauley Park
MLS Listing ID 2037502
Sold Date 01/28/21
Style Two Story
Bedrooms 3
Full Baths 2
Half Baths 1
Construction Status Actual
HOA Fees $17/ann
HOA Y/N Yes
Year Built 2017
Annual Tax Amount $1,496
Tax Year 2020
Property Description
Better than New - 2 year old home from RCI BUILDERS! Gorgeous - On trend colors and finishes - Shows like a Model Home. This 1600sf, 3 Bedroom, 2.5 Bath home has it all. Features include an Open Concept Main level Floor Plan, Good Size Family Room open to Dining area and a Kitchen with an Island and tons of Cabinets. UPGRADED LEVEL 2 /Countertops and S/S appliances are included. Nice sized Laundry room with Pantry/Utility closet and Powder room round out this level. Upstairs you have a landing perfect for a desk/work area, or additional sitting or tv space. Off the Landing you will find a Generous Owners suite featuring the Bedroom, Large Bathroom with a split vanity with QUARTZ Countertops, a Low Step In Shower, and a Walk-In Closet with added Closet Built ins. 2 additional Bedrooms and a Full Hall Bathroom round out the 2nd story. Enjoy the Outdoors from your Rocking Chair on the front Porch or by the Grill on your Rear Deck, nestled and backing up to the woods. All of this and it is situated on a 1+ acre, cul de sac lot. This is the one you have been waiting for!
Location
State VA
County King William
Community Mccauley Park
Area 43 - King William
Direction East on 360 until CENTRAL GARGE. Left on Rt30, 1 mile. Entrance on the left. Right on Brooking Terrace
Interior
Interior Features Dining Area, Eat-in Kitchen, Granite Counters, Kitchen Island, Pantry
Heating Electric, Zoned
Cooling Central Air, Electric
Flooring Partially Carpeted
Appliance Electric Water Heater
Laundry Washer Hookup, Dryer Hookup
Exterior
Exterior Feature Deck, Porch, Paved Driveway
Parking Features Attached
Garage Spaces 1.0
Fence None
Pool None
Roof Type Composition
Porch Front Porch, Deck, Porch
Garage Yes
Building
Story 2
Sewer Public Sewer
Water Public
Architectural Style Two Story
Level or Stories Two
Structure Type Frame,Vinyl Siding
New Construction No
Construction Status Actual
Schools
Elementary Schools Acquinton
Middle Schools Hamilton Holmes
High Schools King William
Others
Tax ID 21-11-3-15
Ownership Individuals
Financing Conventional
Read Less

Bought with Hometown Realty

Realtor | License ID: 0225240804
+1(804) 564-3275 | kayspringfieldrealestate@gmail.com




