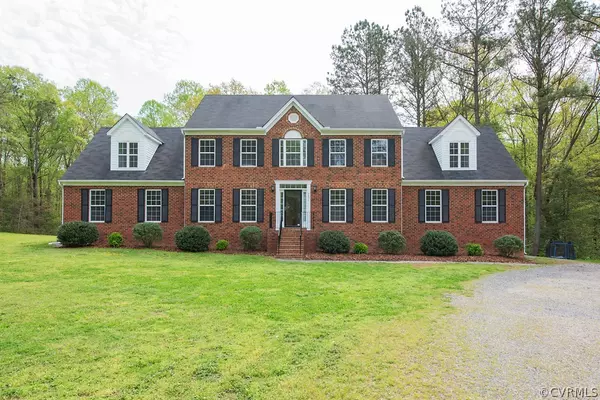For more information regarding the value of a property, please contact us for a free consultation.
6351 Pocahontas Station RD Quinton, VA 23141
Want to know what your home might be worth? Contact us for a FREE valuation!

Our team is ready to help you sell your home for the highest possible price ASAP
Key Details
Sold Price $445,000
Property Type Single Family Home
Sub Type Detached
Listing Status Sold
Purchase Type For Sale
Square Footage 3,702 sqft
Price per Sqft $120
Subdivision Pocahontas Station
MLS Listing ID 2110583
Sold Date 06/03/21
Style Two Story,Transitional
Bedrooms 4
Full Baths 2
Half Baths 2
Construction Status Actual
HOA Y/N No
Year Built 2003
Annual Tax Amount $3,000
Tax Year 2020
Lot Size 3.000 Acres
Acres 3.0
Property Description
Welcome Home to 6351 Pocahontas Station Trail! This Lovely Brick Front Home is nestled on a private road with 3 Acres! Picturesque setting with lots of yard space and just the perfect amount of wooded buffer. Once inside, you are greeted with plentiful open living space which is nice for the whole family and eases entertaining. Family Room with gas fireplace opens to the Eat-in Kitchen with brand NEW granite counter tops, NEW large 1 bowl kitchen sink, stainless appliances, breakfast bar and large pantry. Formal Dining Room just off the Kitchen. First Floor Bonus Room with private 1/2 Bath makes a great 4th Bedroom if needed (no closet). Primary Bedroom is HUGE and offers a total of 4, yes 4 walk-in closets and Sitting Area. Primary Bath with new vanity/dual sinks, deep tub and separate shower. Laundry Room is 11x10 and provides large closet for storage. 2 other nicely sized Bedrooms and Full Bath complete the second level. Newer HVACS. Gigantic multi-level deck faces the private back yard. Water filtration system. ALL NEW Paint too! You will not want to miss this.
Location
State VA
County New Kent
Community Pocahontas Station
Area 46 - New Kent
Direction 64 to Exit 205-Bottoms Bridge/Quinton. Right onto New Kent Hwy. Left onto Pocahontas Trail. Right onto Pocahontas Station Road.
Rooms
Basement Crawl Space
Interior
Interior Features Bedroom on Main Level, Ceiling Fan(s), Dining Area, Separate/Formal Dining Room, French Door(s)/Atrium Door(s), Fireplace, Granite Counters, High Ceilings, Bath in Primary Bedroom, Pantry, Walk-In Closet(s)
Heating Electric, Zoned
Cooling Heat Pump
Flooring Carpet, Laminate, Tile
Fireplaces Number 1
Fireplaces Type Gas, Insert
Fireplace Yes
Appliance Dryer, Dishwasher, Electric Cooking, Electric Water Heater, Microwave, Refrigerator, Stove, Water Heater, Washer
Exterior
Exterior Feature Deck
Parking Features Attached
Garage Spaces 2.0
Fence None
Pool None
Porch Deck
Garage Yes
Building
Lot Description Landscaped, Level
Story 2
Sewer Septic Tank
Water Well
Architectural Style Two Story, Transitional
Level or Stories Two
Structure Type Brick,Frame,Vinyl Siding
New Construction No
Construction Status Actual
Schools
Elementary Schools G. W. Watkins
Middle Schools New Kent
High Schools New Kent
Others
Tax ID 30 6 8B
Ownership Individuals
Financing VA
Read Less

Bought with EXP Realty LLC

Realtor | License ID: 0225240804
+1(804) 564-3275 | kayspringfieldrealestate@gmail.com




