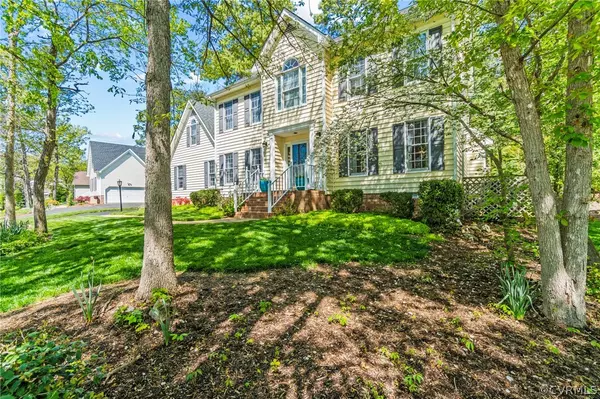For more information regarding the value of a property, please contact us for a free consultation.
12406 Avon Lake CIR Midlothian, VA 23114
Want to know what your home might be worth? Contact us for a FREE valuation!

Our team is ready to help you sell your home for the highest possible price ASAP
Key Details
Sold Price $500,000
Property Type Single Family Home
Sub Type Detached
Listing Status Sold
Purchase Type For Sale
Square Footage 3,266 sqft
Price per Sqft $153
Subdivision Walton Lake
MLS Listing ID 2110727
Sold Date 06/04/21
Style Transitional
Bedrooms 5
Full Baths 2
Half Baths 1
Construction Status Actual
HOA Fees $75/qua
HOA Y/N Yes
Year Built 1996
Annual Tax Amount $3,762
Tax Year 2019
Lot Size 0.372 Acres
Acres 0.372
Property Description
*This is It! *A Rare Find in Walton Lake *3-Car Garage!!!! *5 Bedrooms *Remodeled Kitchen (2013) *Newer Roof (2015) *Screened Porch Added (2015) *Office/Library with Wood Floors & French Doors *Formal Dining Room w/Wood Floors *Gas Logs in the Family Room with Skylights Which Provide Lots of Natural Light *Remodeled Kitchen: Custom 42" Cabinetry with So Much Thought Put into the Design: Granite Counter Tops, Gas Stove (Dbl Ovens), Italian Tile Backsplash, Built-In Desk + Built-in Buffet/Serving Bar + 2 Pantries w/Slide Outs *Separate Morning Room/Eat-in Area w/Skylights *1st Flr Laundry Room *Primary Suite with WIC (Custom Closet System) + Sitting Area *Primary Bathroom Was Remodeled Creating a Large Shower w/Double Shower Heads, Double Sinks, Garden Tub *Bedroom #2 or Office Features a Walk-in Closet w/Custom Closet System w/Cedar! *Bedroom #3 Over the Garage is HUGE! *Full Hall Bath w/Dbl Sinks *Bedroom #4 Offers a Custom Closet System, too *Bedroom #5 Offers a Large Closet *Walk-in Attic Storage w/Shelving *Gorgeous Screened Porch w/Vaulted Ceilings & Skylights Overlooks the Natural Backyard *2-Car Garage + Sep. 3rd Car Garage Attached *Irrigation *Mature Gardens *Cul de Sac
Location
State VA
County Chesterfield
Community Walton Lake
Area 62 - Chesterfield
Rooms
Basement Crawl Space
Interior
Interior Features Ceiling Fan(s), Separate/Formal Dining Room, Eat-in Kitchen, French Door(s)/Atrium Door(s), Granite Counters, Recessed Lighting, Walk-In Closet(s)
Heating Electric, Zoned
Cooling Electric
Flooring Carpet, Tile, Wood
Fireplaces Number 1
Fireplaces Type Gas
Fireplace Yes
Appliance Dishwasher, Gas Cooking, Microwave
Exterior
Exterior Feature Sprinkler/Irrigation, Porch, Paved Driveway
Garage Attached
Garage Spaces 3.0
Fence None
Pool None, Community
Community Features Common Grounds/Area, Clubhouse, Community Pool, Home Owners Association, Playground, Pool
Waterfront No
Roof Type Composition,Shingle
Porch Screened, Porch
Garage Yes
Building
Lot Description Landscaped
Story 3
Sewer Public Sewer
Water Public
Architectural Style Transitional
Level or Stories Three Or More
Structure Type Frame,Vinyl Siding
New Construction No
Construction Status Actual
Schools
Elementary Schools Evergreen
Middle Schools Midlothian
High Schools Midlothian
Others
HOA Fee Include Clubhouse,Pool(s)
Tax ID 736-70-04-04-600-000
Ownership Individuals
Financing Conventional
Read Less

Bought with Joyner Fine Properties

Realtor | License ID: 0225240804
+1(804) 564-3275 | kayspringfieldrealestate@gmail.com




