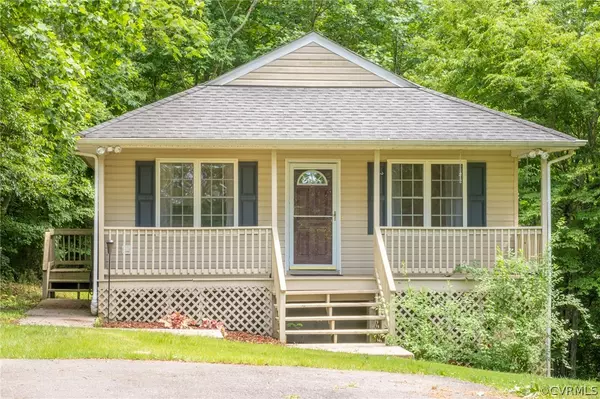For more information regarding the value of a property, please contact us for a free consultation.
5513 Lakeview RD Quinton, VA 23141
Want to know what your home might be worth? Contact us for a FREE valuation!

Our team is ready to help you sell your home for the highest possible price ASAP
Key Details
Sold Price $225,000
Property Type Single Family Home
Sub Type Detached
Listing Status Sold
Purchase Type For Sale
Square Footage 1,144 sqft
Price per Sqft $196
Subdivision Woodhaven Shores
MLS Listing ID 2116467
Sold Date 07/08/21
Style Ranch
Bedrooms 3
Full Baths 2
Construction Status Actual
HOA Fees $26/ann
HOA Y/N Yes
Year Built 2002
Annual Tax Amount $1,332
Tax Year 2020
Lot Size 0.260 Acres
Acres 0.26
Property Description
MOVE-IN READY ranch style home with 3 bedrooms, 2 full baths and a lake view! This home features an Eat-in kitchen with eat-up bar, recessed lights, dishwasher, oven, microwave, refrigerator, vaulted ceiling and is open to the family room; Family room with gas fireplace ('as-is"-no known defects,) vaulted ceiling, fan & laminate flr; Laundry room with washer/dryer, stand up freezer, shelves & access to side porch; Primary bedroom with fan, wall TV & mount, laminate flr and private bath. Notice the covered full front porch, gutters, side porch, large crawlspace for storage, sidewalk, dimensional shingles, thermal windows and paved driveway. The lake is directly across the street and offers a small community dock (almost private) for fishing or swimming! (Lawnmower under porch conveys!)
Location
State VA
County New Kent
Community Woodhaven Shores
Area 46 - New Kent
Direction Rte 60E to left on Old Roxbury. Right into ent. 1. Right over dam. Left on Ware Rd. Left on Lakeview
Rooms
Basement Crawl Space
Interior
Interior Features Bedroom on Main Level, Ceiling Fan(s), Eat-in Kitchen, Laminate Counters, Cable TV
Heating Electric, Heat Pump
Cooling Central Air
Flooring Laminate
Fireplaces Number 1
Fireplaces Type Gas
Fireplace Yes
Window Features Thermal Windows
Appliance Dryer, Dishwasher, Electric Cooking, Electric Water Heater, Freezer, Microwave, Oven, Refrigerator
Laundry Washer Hookup, Dryer Hookup
Exterior
Exterior Feature Porch, Paved Driveway
Fence None
Pool None
Community Features Beach, Common Grounds/Area, Home Owners Association, Lake, Playground, Pond
Waterfront Description Lake,Water Access
View Y/N Yes
View Water
Porch Front Porch, Side Porch, Porch
Garage No
Building
Story 1
Sewer Septic Tank
Water Public
Architectural Style Ranch
Level or Stories One
Structure Type Drywall,Frame,Vinyl Siding
New Construction No
Construction Status Actual
Schools
Elementary Schools G. W. Watkins
Middle Schools New Kent
High Schools New Kent
Others
HOA Fee Include Association Management,Common Areas,Insurance
Tax ID 30A 8 670
Ownership Individuals
Financing Conventional
Read Less

Bought with River Hill Realtors LLC

Realtor | License ID: 0225240804
+1(804) 564-3275 | kayspringfieldrealestate@gmail.com




