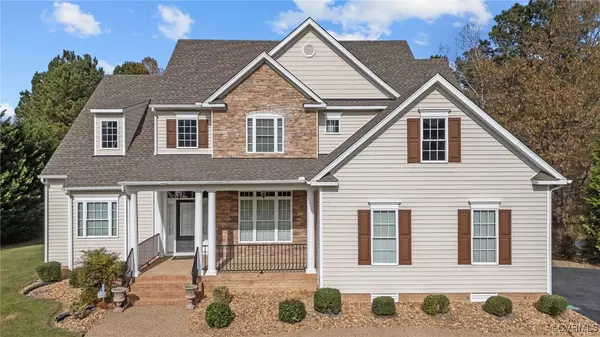5012 Tooley DR Chester, VA 23831
UPDATED:
11/20/2024 12:00 PM
Key Details
Property Type Single Family Home
Sub Type Single Family Residence
Listing Status Active
Purchase Type For Sale
Square Footage 2,800 sqft
Price per Sqft $174
Subdivision Stoney Glen South
MLS Listing ID 2428403
Style Custom,Two Story
Bedrooms 4
Full Baths 3
Half Baths 1
Construction Status Actual
HOA Fees $150/ann
HOA Y/N Yes
Year Built 2006
Annual Tax Amount $3,978
Tax Year 2024
Lot Size 0.487 Acres
Acres 0.487
Property Description
Location
State VA
County Chesterfield
Community Stoney Glen South
Area 52 - Chesterfield
Direction Take Rt. 10 to Branders Bridge Rd, then left onto Tooley Dr
Rooms
Basement Crawl Space
Interior
Interior Features Bedroom on Main Level, Tray Ceiling(s), Ceiling Fan(s), Dining Area, Separate/Formal Dining Room, Double Vanity, French Door(s)/Atrium Door(s), Fireplace, Granite Counters, High Ceilings, Jetted Tub, Bath in Primary Bedroom, Main Level Primary, Pantry, Recessed Lighting, Walk-In Closet(s)
Heating Electric, Heat Pump, Natural Gas, Zoned
Cooling Zoned
Flooring Carpet, Tile, Wood
Fireplaces Number 2
Fireplaces Type Gas
Equipment Intercom
Fireplace Yes
Window Features Thermal Windows
Appliance Dishwasher, Gas Cooking, Gas Water Heater, Oven, Refrigerator, Stove
Laundry Washer Hookup, Dryer Hookup
Exterior
Exterior Feature Deck, Porch, Paved Driveway
Garage Spaces 2.0
Fence None
Pool None
Waterfront No
Roof Type Shingle
Porch Rear Porch, Front Porch, Deck, Porch
Garage Yes
Building
Lot Description Corner Lot
Story 2
Sewer Public Sewer
Water Public
Architectural Style Custom, Two Story
Level or Stories Two
Structure Type Drywall,Frame,Stone,Vinyl Siding
New Construction No
Construction Status Actual
Schools
Elementary Schools Harrowgate
Middle Schools Carver
High Schools Matoaca
Others
Tax ID 786-64-14-21-200-000
Ownership Individuals
Security Features Smoke Detector(s)


Realtor | License ID: 0225240804
+1(804) 564-3275 | kayspringfieldrealestate@gmail.com




